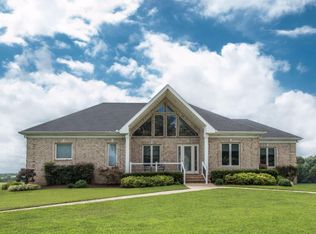Closed
$545,000
5633 Minnis Rd, Springfield, TN 37172
3beds
2,416sqft
Single Family Residence, Residential
Built in 2022
1.85 Acres Lot
$540,300 Zestimate®
$226/sqft
$2,684 Estimated rent
Home value
$540,300
$513,000 - $567,000
$2,684/mo
Zestimate® history
Loading...
Owner options
Explore your selling options
What's special
Beautiful new build with almost 2 acres of scenic views! This new construction features custom finishes that include hardwood and tile floors, wainscoting, crown molding, granite counters, soft-close cabinetry, tile accents, generous storage with large closets, open concept entertaining space, split bedroom floor plan, and massive bonus room with half bath for additional entertaining space. Take in the beautiful sunsets from your front porch! Such a peaceful place to call home. Don't miss what all this home has to offer!
Zillow last checked: 8 hours ago
Listing updated: April 05, 2024 at 01:36pm
Listing Provided by:
Nicole Gardner 615-507-4065,
Keller Williams Realty
Bought with:
Carrie Black, 364802
Keller Williams Realty
Source: RealTracs MLS as distributed by MLS GRID,MLS#: 2530486
Facts & features
Interior
Bedrooms & bathrooms
- Bedrooms: 3
- Bathrooms: 3
- Full bathrooms: 2
- 1/2 bathrooms: 1
- Main level bedrooms: 3
Bedroom 1
- Features: Full Bath
- Level: Full Bath
- Area: 255 Square Feet
- Dimensions: 17x15
Bedroom 2
- Features: Extra Large Closet
- Level: Extra Large Closet
- Area: 182 Square Feet
- Dimensions: 14x13
Bedroom 3
- Features: Extra Large Closet
- Level: Extra Large Closet
- Area: 182 Square Feet
- Dimensions: 14x13
Bonus room
- Features: Over Garage
- Level: Over Garage
- Area: 675 Square Feet
- Dimensions: 27x25
Dining room
- Features: Combination
- Level: Combination
- Area: 110 Square Feet
- Dimensions: 10x11
Kitchen
- Area: 196 Square Feet
- Dimensions: 14x14
Living room
- Features: Combination
- Level: Combination
- Area: 252 Square Feet
- Dimensions: 18x14
Heating
- Central, Electric
Cooling
- Central Air, Electric
Appliances
- Included: Dishwasher, Microwave, Electric Oven, Electric Range
- Laundry: Utility Connection
Features
- Ceiling Fan(s), Extra Closets, Storage
- Flooring: Wood, Tile
- Basement: Crawl Space
- Has fireplace: No
Interior area
- Total structure area: 2,416
- Total interior livable area: 2,416 sqft
- Finished area above ground: 2,416
Property
Parking
- Total spaces: 2
- Parking features: Garage Faces Side, Concrete, Driveway
- Garage spaces: 2
- Has uncovered spaces: Yes
Features
- Levels: Two
- Stories: 2
- Patio & porch: Porch, Covered, Deck
Lot
- Size: 1.85 Acres
- Features: Level
Details
- Parcel number: 031 08909 000
- Special conditions: Standard
Construction
Type & style
- Home type: SingleFamily
- Property subtype: Single Family Residence, Residential
Materials
- Masonite
- Roof: Asphalt
Condition
- New construction: Yes
- Year built: 2022
Utilities & green energy
- Sewer: Septic Tank
- Water: Public
- Utilities for property: Electricity Available, Water Available
Community & neighborhood
Location
- Region: Springfield
- Subdivision: Wispering Hills
Price history
| Date | Event | Price |
|---|---|---|
| 7/14/2023 | Sold | $545,000$226/sqft |
Source: | ||
| 6/12/2023 | Contingent | $545,000$226/sqft |
Source: | ||
| 5/27/2023 | Listed for sale | $545,000-4.4%$226/sqft |
Source: | ||
| 5/26/2023 | Listing removed | -- |
Source: | ||
| 5/19/2023 | Price change | $570,000-3.4%$236/sqft |
Source: | ||
Public tax history
| Year | Property taxes | Tax assessment |
|---|---|---|
| 2024 | $1,863 | $103,525 |
| 2023 | $1,863 | $103,525 |
Find assessor info on the county website
Neighborhood: 37172
Nearby schools
GreatSchools rating
- 4/10Cheatham Park Elementary SchoolGrades: 3-5Distance: 6 mi
- 5/10Jo Byrns High SchoolGrades: 6-12Distance: 5.8 mi
- NAWestside Elementary SchoolGrades: K-2Distance: 6.1 mi
Schools provided by the listing agent
- Elementary: Jo Byrns Elementary School
- Middle: Jo Byrns High School
- High: Jo Byrns High School
Source: RealTracs MLS as distributed by MLS GRID. This data may not be complete. We recommend contacting the local school district to confirm school assignments for this home.
Get a cash offer in 3 minutes
Find out how much your home could sell for in as little as 3 minutes with a no-obligation cash offer.
Estimated market value
$540,300
