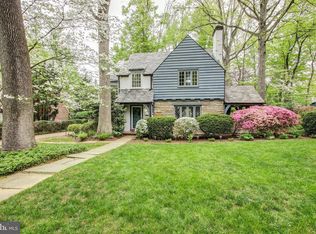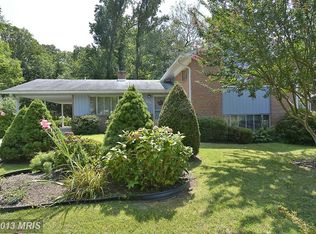Charming house in sought-after Greenwich Forest with three bedrooms and three and a half bathrooms. This home features a fresh coat of paint and new carpet! Step in the front door and be welcomed by the natural light from the large windows in the family room. The family room has a small step down that features the perfect space for a desk or game table. An updated galley kitchen opens to the dining room that faces the screened-in three-season porch. This level also includes a formal living room with a wood-burning fireplace. Upstairs you will discover the master suite complete with an elegant en-suite bath and walk-in closet. There are two additional bedrooms and a hall bath on this level. The basement of this home is spacious and comes with new carpet and a full bath. Located minutes from downtown Bethesda and in the Whitman school district, this house will make a great home.
This property is off market, which means it's not currently listed for sale or rent on Zillow. This may be different from what's available on other websites or public sources.

