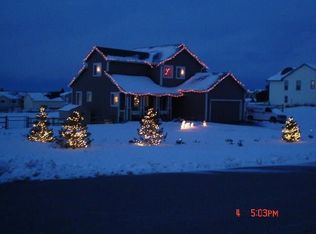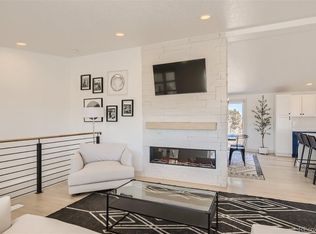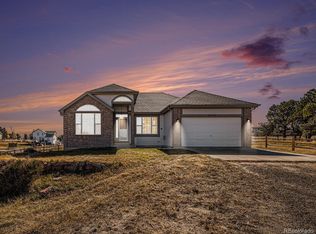Peace and quiet a-plenty in a greatly desired Eastern Elizabeth neighborhood! This Ranch Style, 5 BD, 3 BA home features an oversized 2 Car Garage and is located on a large 1.07 acre lot with a huge backyard. The main floor showcases gorgeous, tri-color Acacia hardwoods, a second living/entertaining room with fantastic natural light, southern neighborhood and front deck views, an open dining room with custom, reclaimed barnwood shelves which flows effortlessly into the huge family room with a beautiful, Marble tile Fireplace as the room's focal point. Access the back deck from the family room and enjoy views of the expansive backyard with plenty of room for kids, horses and additional outbuildings. The kitchen is nestled into a bay window design with expansive countertops and cabinets, a gorgeous butcher block center island, breakfast/serving bar, double ovens, mini beverage cooler, gas cooktop, knotty wood beadboard ceiling, natural light and so many windows to enjoy the views! Retire to your very own main floor Master Suite adorned with French door entry into the room as well as the Five-Piece Master Bath. The doorway to the bonus room/nursery features a reclaimed barnwood door with rustic fixtures that lends itself nicely to that desired country feel. Enjoy the outdoors from your own private access to the back deck! The den/office also doubles as an oversized bedroom with French doors and gorgeous hardwood floors. Laundry/mud room is accessible from garage entry and features natural wood cabinets, utility sink, washer and dryer, and access to the main floor 3/4 bath. Below deck, is a full walk-out basement including two, large finished bedrooms and another 3/4 bath. Framing with electrical has been installed and is ready for your personal finishing touches with enough room in the design for a recreation room, wet bar, kitchen or theater room, and loads of storage space. NO HOA community that accepts horses, goats, chickens and more. Outbuildings okay!
This property is off market, which means it's not currently listed for sale or rent on Zillow. This may be different from what's available on other websites or public sources.


