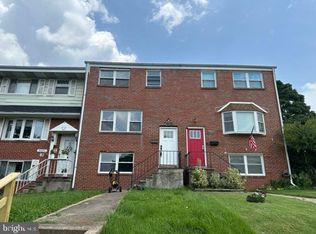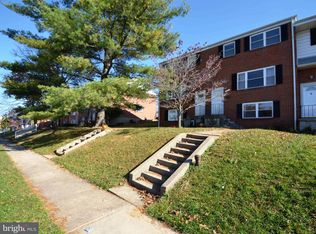Sold for $325,000
$325,000
5633 Chelwynd Rd, Halethorpe, MD 21227
3beds
1,671sqft
Townhouse
Built in 1967
4,995 Square Feet Lot
$349,100 Zestimate®
$194/sqft
$2,355 Estimated rent
Home value
$349,100
$332,000 - $367,000
$2,355/mo
Zestimate® history
Loading...
Owner options
Explore your selling options
What's special
Rich with features for outdoor enjoyment, and close to key local amenities! This captivating 3-bedroom, 1.5-bathroom end of row townhome is a notable opportunity in the HUNTSMOOR VILLAGE NORTH area. The home is just a short drive to town center, University of Maryland, Baltimore County, and Arbutus Memorial Park, and walking distance to the Arbutus Branch Library. Hardwoods provide warm flooring throughout, reflecting a bounty of natural light. The stylish kitchen is bright with natural light, granite counters, and an attractive U-shaped layout. The restful primary bedroom includes a walk-in closet. The other two bedrooms, situated above the ground floor for privacy, are quiet and rich with ample wardrobe storage. The finished basement, conveniently outfitted with a half-bathroom, is currently in use as multi-purpose room and is easily reconfigurable to suit your vision. The expansive yard is nicely surrounded with privacy fencing. Crafted of wood, the deck with a lovely pergola is ideal for the grill, cooler, and household grillmaster. Like roasting marshmallows? Because now you've got a fire pit. Interest in this home is high, so stop by ASAP.
Zillow last checked: 8 hours ago
Listing updated: December 22, 2025 at 12:01pm
Listed by:
Milissa Alonso 301-672-3687,
Coldwell Banker Realty
Bought with:
Kelsey Mahon, 669493
Corner House Realty
Source: Bright MLS,MLS#: MDBC2068032
Facts & features
Interior
Bedrooms & bathrooms
- Bedrooms: 3
- Bathrooms: 3
- Full bathrooms: 1
- 1/2 bathrooms: 2
Basement
- Area: 648
Heating
- Forced Air, Natural Gas
Cooling
- Central Air, Natural Gas
Appliances
- Included: Dishwasher, Refrigerator, Range Hood, Oven/Range - Electric, Exhaust Fan, Washer, Dryer, Microwave, Ice Maker, Gas Water Heater
- Laundry: Laundry Room
Features
- Combination Dining/Living, Primary Bath(s), Ceiling Fan(s), Dry Wall
- Flooring: Wood, Carpet
- Windows: Screens, Window Treatments
- Basement: Sump Pump,Connecting Stairway,Partially Finished
- Has fireplace: No
Interior area
- Total structure area: 1,944
- Total interior livable area: 1,671 sqft
- Finished area above ground: 1,296
- Finished area below ground: 375
Property
Parking
- Parking features: Off Street
Accessibility
- Accessibility features: None
Features
- Levels: Three
- Stories: 3
- Patio & porch: Patio
- Exterior features: Sidewalks
- Pool features: None
Lot
- Size: 4,995 sqft
Details
- Additional structures: Above Grade, Below Grade
- Parcel number: 04131316150660
- Zoning: R
- Special conditions: Standard
Construction
Type & style
- Home type: Townhouse
- Architectural style: Colonial
- Property subtype: Townhouse
Materials
- Brick
- Foundation: Slab
Condition
- New construction: No
- Year built: 1967
Utilities & green energy
- Sewer: Public Sewer
- Water: Public
Community & neighborhood
Location
- Region: Halethorpe
- Subdivision: Huntsmoor Village North
Other
Other facts
- Listing agreement: Exclusive Agency
- Listing terms: Cash,Conventional,FHA,VA Loan
- Ownership: Fee Simple
Price history
| Date | Event | Price |
|---|---|---|
| 6/30/2023 | Sold | $325,000+6.6%$194/sqft |
Source: | ||
| 5/24/2023 | Pending sale | $305,000$183/sqft |
Source: | ||
| 5/23/2023 | Listing removed | $305,000$183/sqft |
Source: | ||
| 5/18/2023 | Listed for sale | $305,000+47.9%$183/sqft |
Source: | ||
| 10/23/2014 | Sold | $206,200-1.8%$123/sqft |
Source: Public Record Report a problem | ||
Public tax history
| Year | Property taxes | Tax assessment |
|---|---|---|
| 2025 | $3,750 +37.9% | $257,400 +14.7% |
| 2024 | $2,720 +2.9% | $224,400 +2.9% |
| 2023 | $2,642 +3% | $218,000 -2.9% |
Find assessor info on the county website
Neighborhood: 21227
Nearby schools
GreatSchools rating
- 7/10Relay Elementary SchoolGrades: PK-5Distance: 0.7 mi
- 5/10Arbutus Middle SchoolGrades: 6-8Distance: 0.5 mi
- 2/10Lansdowne High & Academy Of FinanceGrades: 9-12Distance: 3 mi
Schools provided by the listing agent
- District: Baltimore County Public Schools
Source: Bright MLS. This data may not be complete. We recommend contacting the local school district to confirm school assignments for this home.
Get a cash offer in 3 minutes
Find out how much your home could sell for in as little as 3 minutes with a no-obligation cash offer.
Estimated market value$349,100
Get a cash offer in 3 minutes
Find out how much your home could sell for in as little as 3 minutes with a no-obligation cash offer.
Estimated market value
$349,100

