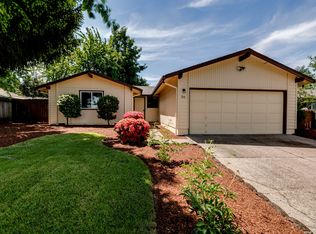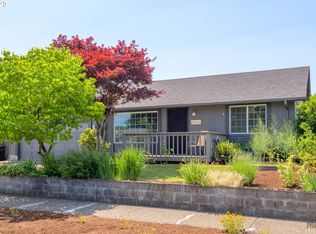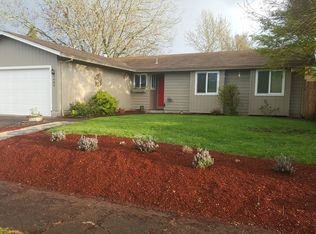Sold
$436,000
5633 C St, Springfield, OR 97478
3beds
1,365sqft
Residential, Single Family Residence
Built in 1979
6,098.4 Square Feet Lot
$439,300 Zestimate®
$319/sqft
$2,203 Estimated rent
Home value
$439,300
$417,000 - $461,000
$2,203/mo
Zestimate® history
Loading...
Owner options
Explore your selling options
What's special
Welcome to this charming home in the highly sought-after Thurston Neighborhood! Move-in ready and 1-level, this residence is a testament to meticulous care and maintenance, ensuring a comfortable and inviting living experience. Sunny kitchen with a fantastic pantry and newer counters. Huge vaulted living room and dining room connected with a fireplace adds a touch of coziness. Nice size primary bedroom has an attached bath and oversized closet. Recent upgrades include a new roof installed just last year, all new flooring, newer furnace and heat pump, newer exterior paint, and vinyl windows. Fully fenced back yard feels very private with mature landscaping, complete with a wood-lined shed/bunkhouse with power. Don't miss the opportunity to make this gem yours!
Zillow last checked: 8 hours ago
Listing updated: May 07, 2024 at 04:08am
Listed by:
Jennie Dillon 541-606-0800,
Hybrid Real Estate
Bought with:
Carly Pederson, 201210220
Keller Williams Realty Eugene and Springfield
Source: RMLS (OR),MLS#: 24083067
Facts & features
Interior
Bedrooms & bathrooms
- Bedrooms: 3
- Bathrooms: 2
- Full bathrooms: 2
- Main level bathrooms: 2
Primary bedroom
- Features: Closet, Suite
- Level: Main
- Area: 168
- Dimensions: 12 x 14
Bedroom 2
- Features: Closet
- Level: Main
- Area: 110
- Dimensions: 10 x 11
Bedroom 3
- Features: Closet
- Level: Main
- Area: 100
- Dimensions: 10 x 10
Dining room
- Features: Ceiling Fan, Vaulted Ceiling
- Level: Main
- Area: 110
- Dimensions: 10 x 11
Kitchen
- Features: Dishwasher, Pantry, Free Standing Range
- Level: Main
- Area: 110
- Width: 11
Living room
- Features: Fireplace, Sliding Doors, Vaulted Ceiling
- Level: Main
- Area: 308
- Dimensions: 14 x 22
Heating
- Forced Air, Fireplace(s)
Cooling
- Heat Pump
Appliances
- Included: Dishwasher, Free-Standing Range, Plumbed For Ice Maker, Electric Water Heater
Features
- Vaulted Ceiling(s), Closet, Ceiling Fan(s), Pantry, Suite
- Doors: Sliding Doors
- Windows: Double Pane Windows, Vinyl Frames
- Basement: Crawl Space
- Number of fireplaces: 1
- Fireplace features: Wood Burning
Interior area
- Total structure area: 1,365
- Total interior livable area: 1,365 sqft
Property
Parking
- Total spaces: 2
- Parking features: Attached
- Attached garage spaces: 2
Accessibility
- Accessibility features: Garage On Main, Main Floor Bedroom Bath, One Level, Accessibility
Features
- Levels: One
- Stories: 1
- Patio & porch: Patio
- Fencing: Fenced
Lot
- Size: 6,098 sqft
- Features: SqFt 5000 to 6999
Details
- Additional structures: ToolShed
- Parcel number: 1202637
Construction
Type & style
- Home type: SingleFamily
- Property subtype: Residential, Single Family Residence
Materials
- Wood Siding
- Foundation: Concrete Perimeter
- Roof: Composition
Condition
- Resale
- New construction: No
- Year built: 1979
Utilities & green energy
- Sewer: Public Sewer
- Water: Public
Community & neighborhood
Location
- Region: Springfield
- Subdivision: Thurston
Other
Other facts
- Listing terms: Assumable,Cash,Conventional,FHA,VA Loan
Price history
| Date | Event | Price |
|---|---|---|
| 5/6/2024 | Sold | $436,000-0.9%$319/sqft |
Source: | ||
| 3/20/2024 | Pending sale | $440,000$322/sqft |
Source: | ||
| 2/29/2024 | Listed for sale | $440,000+20.5%$322/sqft |
Source: | ||
| 6/14/2021 | Sold | $365,000$267/sqft |
Source: | ||
Public tax history
| Year | Property taxes | Tax assessment |
|---|---|---|
| 2025 | $3,803 +1.6% | $207,416 +3% |
| 2024 | $3,742 +4.4% | $201,375 +3% |
| 2023 | $3,583 +3.4% | $195,510 +3% |
Find assessor info on the county website
Neighborhood: 97478
Nearby schools
GreatSchools rating
- 6/10Ridgeview Elementary SchoolGrades: K-5Distance: 0.9 mi
- 6/10Thurston Middle SchoolGrades: 6-8Distance: 0.7 mi
- 5/10Thurston High SchoolGrades: 9-12Distance: 0.4 mi
Schools provided by the listing agent
- Elementary: Ridgeview
- Middle: Thurston
- High: Thurston
Source: RMLS (OR). This data may not be complete. We recommend contacting the local school district to confirm school assignments for this home.

Get pre-qualified for a loan
At Zillow Home Loans, we can pre-qualify you in as little as 5 minutes with no impact to your credit score.An equal housing lender. NMLS #10287.


