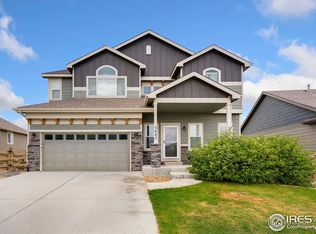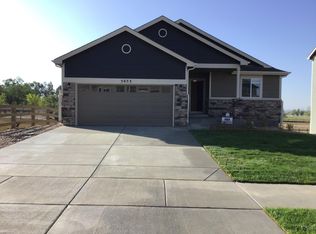Fantastic location with amazing mountain views. Close to I-25. We’ll kept five bedroom 3 bath ranch with a finished basement. New stainless appliances and washer/dryer included. Backs onto a greenbelt.
This property is off market, which means it's not currently listed for sale or rent on Zillow. This may be different from what's available on other websites or public sources.

