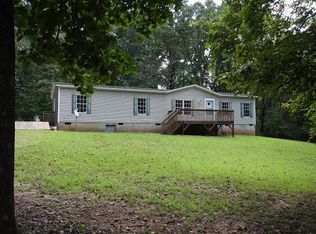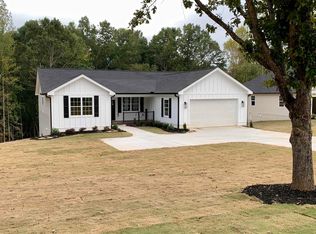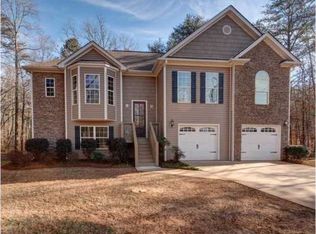Closed
$634,900
5633 Bogus Rd, Gainesville, GA 30506
5beds
3,795sqft
Single Family Residence
Built in 2023
2 Acres Lot
$625,400 Zestimate®
$167/sqft
$3,800 Estimated rent
Home value
$625,400
$563,000 - $694,000
$3,800/mo
Zestimate® history
Loading...
Owner options
Explore your selling options
What's special
Beautiful and rare NEW CONSTRUCTION home in North Hall schools area. Don't miss out on this rare gem in the coveted North Hall schools area! Step into luxury with this high-end, ranch-style home featuring a finished basement with 2 bedrooms and 2 bathrooms, ready for you to move in. Imagine relaxing on the partially covered back deck with a coffered ceiling, overlooking a breathtaking backyard and a serene 2-acre wooded retreat. This home boasts hardwood floors, a classic white kitchen, spacious tile baths, and a GINORMOUS open-concept keeping/dining room in a split floor plan. Generous closets are as large as a college apartment! Your guests will be impressed by the inviting covered front porch, perfect for welcoming them into your splendid new home. The kitchen pantry is massive and easily accessible, while a functional office with library doors sits just inside the front door. Constructed with meticulous care and attention to detail, this home is READY for viewings and immediate occupancy. The builder has added stunning landscaping to enhance the already gorgeous country backdrop.
Zillow last checked: 8 hours ago
Listing updated: August 01, 2024 at 08:06am
Listed by:
Ken Stanley 7705035600,
Virtual Properties Realty.com
Bought with:
Cathy B Cobb, 366027
BHHS Georgia Properties
Source: GAMLS,MLS#: 10234953
Facts & features
Interior
Bedrooms & bathrooms
- Bedrooms: 5
- Bathrooms: 5
- Full bathrooms: 4
- 1/2 bathrooms: 1
- Main level bathrooms: 2
- Main level bedrooms: 3
Dining room
- Features: Dining Rm/Living Rm Combo
Kitchen
- Features: Breakfast Area, Breakfast Bar, Walk-in Pantry
Heating
- Electric, Central, Heat Pump, Zoned
Cooling
- Electric, Ceiling Fan(s), Central Air, Heat Pump, Zoned
Appliances
- Included: Electric Water Heater, Dishwasher, Microwave, Oven/Range (Combo), Stainless Steel Appliance(s)
- Laundry: Common Area, In Hall
Features
- High Ceilings, Double Vanity, Tile Bath, Walk-In Closet(s), Master On Main Level, Split Bedroom Plan
- Flooring: Hardwood, Tile, Vinyl
- Windows: Double Pane Windows
- Basement: Bath Finished,Concrete,Daylight,Interior Entry,Exterior Entry,Finished,Full
- Attic: Pull Down Stairs
- Number of fireplaces: 1
- Fireplace features: Family Room, Factory Built
- Common walls with other units/homes: No Common Walls
Interior area
- Total structure area: 3,795
- Total interior livable area: 3,795 sqft
- Finished area above ground: 2,332
- Finished area below ground: 1,463
Property
Parking
- Total spaces: 2
- Parking features: Garage Door Opener, Garage, Kitchen Level
- Has garage: Yes
Features
- Levels: One
- Stories: 1
- Patio & porch: Deck, Porch
- Has view: Yes
- View description: Seasonal View
- Body of water: None
Lot
- Size: 2 Acres
- Features: Level, Private
- Residential vegetation: Partially Wooded, Cleared
Details
- Parcel number: 12050 000042
Construction
Type & style
- Home type: SingleFamily
- Architectural style: Traditional
- Property subtype: Single Family Residence
Materials
- Concrete
- Foundation: Slab
- Roof: Composition
Condition
- New Construction
- New construction: Yes
- Year built: 2023
Details
- Warranty included: Yes
Utilities & green energy
- Electric: 220 Volts
- Sewer: Septic Tank
- Water: Public
- Utilities for property: Cable Available, Electricity Available, High Speed Internet, Phone Available, Water Available
Community & neighborhood
Security
- Security features: Smoke Detector(s)
Community
- Community features: None
Location
- Region: Gainesville
- Subdivision: none
HOA & financial
HOA
- Has HOA: No
- Services included: None
Other
Other facts
- Listing agreement: Exclusive Right To Sell
Price history
| Date | Event | Price |
|---|---|---|
| 7/30/2024 | Sold | $634,900$167/sqft |
Source: | ||
| 7/3/2024 | Pending sale | $634,900$167/sqft |
Source: | ||
| 7/2/2024 | Contingent | $634,900$167/sqft |
Source: | ||
| 6/19/2024 | Price change | $634,900-5.9%$167/sqft |
Source: | ||
| 4/30/2024 | Price change | $674,900-3.6%$178/sqft |
Source: | ||
Public tax history
| Year | Property taxes | Tax assessment |
|---|---|---|
| 2024 | $982 +82.8% | $41,240 +16.5% |
| 2023 | $537 +52.6% | $35,400 +158.8% |
| 2022 | $352 -5.7% | $13,680 |
Find assessor info on the county website
Neighborhood: 30506
Nearby schools
GreatSchools rating
- 6/10Wauka Mountain Elementary SchoolGrades: PK-5Distance: 2.4 mi
- 6/10North Hall Middle SchoolGrades: 6-8Distance: 3.8 mi
- 7/10North Hall High SchoolGrades: 9-12Distance: 4.1 mi
Schools provided by the listing agent
- Elementary: Wauka Mountain
- Middle: North Hall
- High: North Hall
Source: GAMLS. This data may not be complete. We recommend contacting the local school district to confirm school assignments for this home.
Get a cash offer in 3 minutes
Find out how much your home could sell for in as little as 3 minutes with a no-obligation cash offer.
Estimated market value$625,400
Get a cash offer in 3 minutes
Find out how much your home could sell for in as little as 3 minutes with a no-obligation cash offer.
Estimated market value
$625,400


