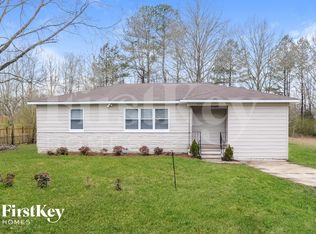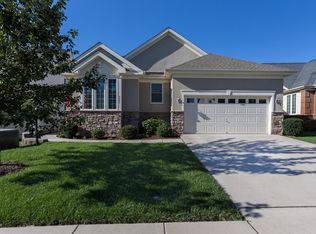Sold for $225,000
$225,000
5633 Amason Rd, Mount Olive, AL 35117
3beds
2,174sqft
Single Family Residence
Built in 1966
0.7 Acres Lot
$273,300 Zestimate®
$103/sqft
$1,683 Estimated rent
Home value
$273,300
$257,000 - $290,000
$1,683/mo
Zestimate® history
Loading...
Owner options
Explore your selling options
What's special
BACK ON MARKET! Unfortunately the buyer's loan fell through. This home has been beautifully updated and move in ready. The main level has original hardwood floors throughout most of the home and new LVT in the kitchen. The windows were just replaced 2021. The kitchen has new appliances and a laundry was reconfigured on the main level. Park on the main level carport or the basement 1 car garage. The master bedroom has a private bath with the second full bath accessible for the 2nd and 3rd bedrooms. The basement is finished with a 3rd full bath & a room ideal for a 4th bedroom. There is also a bonus room for storage or home office. This home is also on a double lot approximately .7 acre in size and just minutes off I65 and Mount Olive Rd. Privacy fenced yard.
Zillow last checked: 8 hours ago
Listing updated: March 08, 2023 at 12:47pm
Listed by:
Peggy Lucas CELL:205-283-1055,
eXp Realty, LLC Central
Bought with:
Darrell Sanderson
Keller Williams Realty Vestavia
Source: GALMLS,MLS#: 1339234
Facts & features
Interior
Bedrooms & bathrooms
- Bedrooms: 3
- Bathrooms: 3
- Full bathrooms: 3
Primary bedroom
- Level: First
Bedroom 1
- Level: First
Bedroom 2
- Level: First
Primary bathroom
- Level: First
Bathroom 1
- Level: First
Dining room
- Level: First
Family room
- Level: Basement
Kitchen
- Features: Stone Counters, Eat-in Kitchen, Pantry
- Level: First
Living room
- Level: First
Basement
- Area: 1300
Heating
- Central, Heat Pump
Cooling
- Central Air, Heat Pump
Appliances
- Included: Dishwasher, Electric Oven, Refrigerator, Stove-Electric, Electric Water Heater
- Laundry: Electric Dryer Hookup, Washer Hookup, Main Level, Laundry Closet, Laundry (ROOM), Yes
Features
- None, Linen Closet, Separate Shower, Shared Bath, Tub/Shower Combo
- Flooring: Hardwood, Laminate, Tile
- Basement: Full,Partially Finished,Block
- Attic: None
- Has fireplace: No
Interior area
- Total interior livable area: 2,174 sqft
- Finished area above ground: 1,374
- Finished area below ground: 800
Property
Parking
- Total spaces: 2
- Parking features: Basement, Driveway, Parking (MLVL), Open, Garage Faces Side
- Attached garage spaces: 1
- Carport spaces: 1
- Covered spaces: 2
- Has uncovered spaces: Yes
Features
- Levels: One
- Stories: 1
- Patio & porch: Open (PATIO), Patio, Porch
- Pool features: None
- Fencing: Fenced
- Has view: Yes
- View description: None
- Waterfront features: No
Lot
- Size: 0.70 Acres
Details
- Parcel number: 1400044001010.000
- Special conditions: N/A
Construction
Type & style
- Home type: SingleFamily
- Property subtype: Single Family Residence
Materials
- Brick
- Foundation: Basement
Condition
- Year built: 1966
Utilities & green energy
- Sewer: Septic Tank
- Water: Public
Community & neighborhood
Location
- Region: Mount Olive
- Subdivision: Hicks Subd
Other
Other facts
- Price range: $225K - $225K
Price history
| Date | Event | Price |
|---|---|---|
| 3/8/2023 | Sold | $225,000$103/sqft |
Source: | ||
| 3/1/2023 | Pending sale | $225,000$103/sqft |
Source: | ||
| 2/14/2023 | Contingent | $225,000$103/sqft |
Source: | ||
| 1/20/2023 | Listed for sale | $225,000$103/sqft |
Source: | ||
| 12/23/2022 | Contingent | $225,000$103/sqft |
Source: | ||
Public tax history
| Year | Property taxes | Tax assessment |
|---|---|---|
| 2025 | $1,219 | $25,380 |
| 2024 | $1,219 +12.6% | $25,380 +12% |
| 2023 | $1,082 -45.9% | $22,660 -43.3% |
Find assessor info on the county website
Neighborhood: 35117
Nearby schools
GreatSchools rating
- 5/10Mt Olive Elementary SchoolGrades: PK-5Distance: 1.3 mi
- 9/10Bragg Middle SchoolGrades: 6-8Distance: 2.9 mi
- 4/10Gardendale High SchoolGrades: 9-12Distance: 3 mi
Schools provided by the listing agent
- Elementary: Mt Olive
- Middle: Bragg
- High: Gardendale
Source: GALMLS. This data may not be complete. We recommend contacting the local school district to confirm school assignments for this home.
Get a cash offer in 3 minutes
Find out how much your home could sell for in as little as 3 minutes with a no-obligation cash offer.
Estimated market value$273,300
Get a cash offer in 3 minutes
Find out how much your home could sell for in as little as 3 minutes with a no-obligation cash offer.
Estimated market value
$273,300

