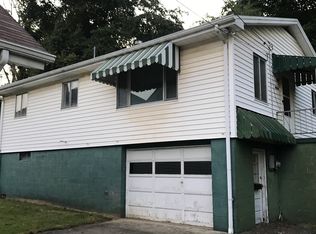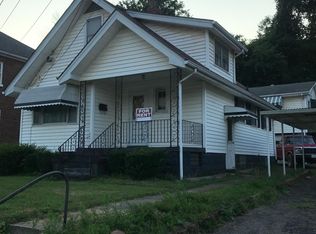Sold for $183,000
$183,000
56321-56323 Riley Rd, Bridgeport, OH 43912
4beds
1,248sqft
Single Family Residence
Built in 1948
4,356 Square Feet Lot
$191,000 Zestimate®
$147/sqft
$1,330 Estimated rent
Home value
$191,000
Estimated sales range
Not available
$1,330/mo
Zestimate® history
Loading...
Owner options
Explore your selling options
What's special
Welcome to 56321 Riley Rd, a beautifully remodeled 4-bedroom, 2-bathroom home in Brookside, where classic charm meets modern upgrades. Every detail of this home has been thoughtfully designed to offer a comfortable and stylish living experience. The main floor features two bedrooms with refinished hardwood floors adding warmth to the home and new light fixtures throughout, creating a bright and modern feel. The kitchen is a highlight, boasting brand-new shaker cabinets, modern hardware, a sleek tile backsplash, and durable tile flooring—perfect for anyone who loves to cook and entertain. Both bathrooms have been fully updated with new vanities, fixtures, and flooring. Upstairs, you’ll find two additional bedrooms with new carpet creating a cozy space to relax. The home also has updated electrical, pex plumbing and new windows throughout, ensuring your peace of mind for years to come. A standout feature of this property is the accessory dwelling unit, offering an additional 1,008 sqft of living space, including two bedrooms, one bathroom, a garage space, plenty of basement storage, updated electrical and a brand new roof. This unit is perfect for independent family members or as a rental income opportunity! Ask your realtor for the full list of updates! Located in a peaceful neighborhood, yet close to all the amenities Bridgeport offers, this home is a perfect blend of comfort, style, and convenience. Schedule your private showing today and discover the exceptional lifestyle awaiting you at 56321 Riley Rd!
Zillow last checked: 8 hours ago
Listing updated: September 26, 2024 at 02:46pm
Listing Provided by:
Alyssa Liebers alyssaliebersrealtor@gmail.com412-607-6768,
EXP Realty, LLC.
Bought with:
Emily Starosciak, 2023007167
The Holden Agency
Source: MLS Now,MLS#: 5061847 Originating MLS: Akron Cleveland Association of REALTORS
Originating MLS: Akron Cleveland Association of REALTORS
Facts & features
Interior
Bedrooms & bathrooms
- Bedrooms: 4
- Bathrooms: 2
- Full bathrooms: 2
- Main level bathrooms: 1
- Main level bedrooms: 2
Heating
- Forced Air
Cooling
- Central Air
Appliances
- Included: Range
- Laundry: In Basement
Features
- Basement: Full,Walk-Up Access,Walk-Out Access
- Has fireplace: No
Interior area
- Total structure area: 1,248
- Total interior livable area: 1,248 sqft
- Finished area above ground: 1,188
- Finished area below ground: 60
Property
Parking
- Total spaces: 1
- Parking features: Detached, Garage, Gravel
- Garage spaces: 1
Features
- Levels: One and One Half
- Patio & porch: Porch
Lot
- Size: 4,356 sqft
Details
- Additional parcels included: 5600476.000
- Parcel number: 5600479000
- Special conditions: Standard
Construction
Type & style
- Home type: SingleFamily
- Architectural style: Cape Cod
- Property subtype: Single Family Residence
Materials
- Block
- Foundation: Block
- Roof: Asphalt,Fiberglass
Condition
- Updated/Remodeled
- Year built: 1948
Utilities & green energy
- Sewer: Public Sewer
- Water: Public
Community & neighborhood
Location
- Region: Bridgeport
Other
Other facts
- Listing terms: Cash,Conventional,FHA,USDA Loan,VA Loan
Price history
| Date | Event | Price |
|---|---|---|
| 9/26/2024 | Sold | $183,000+2.8%$147/sqft |
Source: | ||
| 9/26/2024 | Pending sale | $178,000$143/sqft |
Source: | ||
| 8/21/2024 | Contingent | $178,000$143/sqft |
Source: | ||
| 8/15/2024 | Listed for sale | $178,000$143/sqft |
Source: | ||
Public tax history
Tax history is unavailable.
Neighborhood: 43912
Nearby schools
GreatSchools rating
- 4/10The Bridgeport School District - Middle SchoolGrades: 5-8Distance: 0.6 mi
- 3/10The Bridgeport School District - High SchoolGrades: 9-12Distance: 0.6 mi
- 7/10The Bridgeport School District - Elementary SchoolGrades: PK-4Distance: 0.6 mi
Schools provided by the listing agent
- District: Bridgeport EVSD - 703
Source: MLS Now. This data may not be complete. We recommend contacting the local school district to confirm school assignments for this home.
Get pre-qualified for a loan
At Zillow Home Loans, we can pre-qualify you in as little as 5 minutes with no impact to your credit score.An equal housing lender. NMLS #10287.

