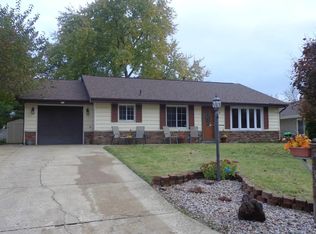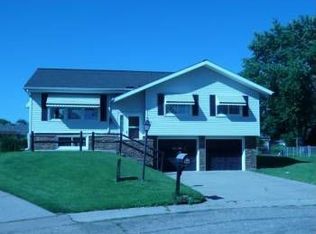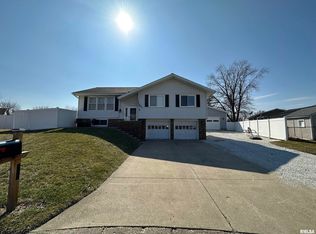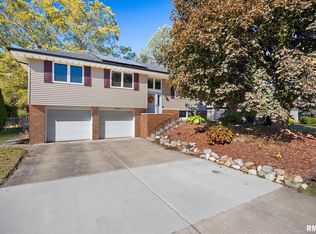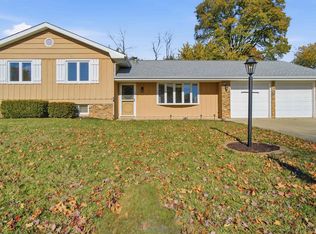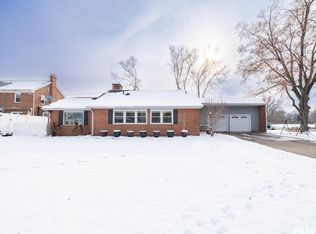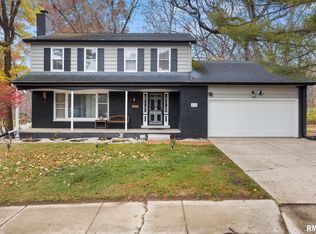Stunning Full Remodel with Style, Quality & Craftsmanship Throughout. This 3 bedroom, 2.5 bath split foyer has been transformed top-to-bottom with an exceptional level of detail and design. Every space reflects the care, skill, and style of a true craftsman. Nothing here is builder basic.The main level features a bright, open layout with all new flooring, paint, lighting, and trim. The custom kitchen stands out with crisp white shaker cabinets, subway tile backsplash, quartz countertops, stainless steel appliances, and a well-planned island that ties the whole space together. Both full bathrooms feel straight out of a designer magazine showcasing premium tile work, modern fixtures, sharp vanities, and on-trend finishes that show off the remodeler’s eye for balance and detail. The lower level offers additional finished living space and a convenient half bath, also fully updated. Outside, the fenced yard includes a large screened pavilion, an awesome bonus space ready for gatherings, projects, or relaxing. The home sits sharp from the street with clean lines, a bay window, neutral siding, and a classic split-foyer look. If you appreciate thoughtful design and solid craftsmanship, this home stands out from the rest. Truly move-in ready with quality you can feel the moment you walk in.
Under contract
$229,900
5632 W Overland Pass, Peoria, IL 61607
3beds
1,688sqft
Est.:
Single Family Residence, Residential
Built in 1969
-- sqft lot
$225,000 Zestimate®
$136/sqft
$-- HOA
What's special
Modern fixturesOn-trend finishesFenced yardWell-planned islandClassic split-foyer lookCustom kitchenBright open layout
- 16 days |
- 1,591 |
- 92 |
Likely to sell faster than
Zillow last checked: 8 hours ago
Listing updated: December 08, 2025 at 07:17am
Listed by:
Stephen Schauble Office:309-226-3223,
The Royal Realty Company Illin
Source: RMLS Alliance,MLS#: PA1262548 Originating MLS: Peoria Area Association of Realtors
Originating MLS: Peoria Area Association of Realtors

Facts & features
Interior
Bedrooms & bathrooms
- Bedrooms: 3
- Bathrooms: 3
- Full bathrooms: 2
- 1/2 bathrooms: 1
Bedroom 1
- Level: Upper
- Dimensions: 12ft 0in x 12ft 0in
Bedroom 2
- Level: Upper
- Dimensions: 10ft 8in x 12ft 0in
Bedroom 3
- Level: Upper
- Dimensions: 10ft 7in x 9ft 0in
Other
- Level: Upper
- Dimensions: 9ft 7in x 11ft 7in
Additional level
- Area: 0
Family room
- Level: Lower
- Dimensions: 13ft 6in x 24ft 6in
Kitchen
- Level: Upper
- Dimensions: 11ft 0in x 12ft 8in
Laundry
- Level: Lower
- Dimensions: 6ft 0in x 12ft 9in
Living room
- Level: Upper
- Dimensions: 15ft 0in x 16ft 6in
Lower level
- Area: 500
Main level
- Area: 1188
Heating
- Forced Air
Cooling
- Central Air
Appliances
- Included: Dishwasher, Microwave, Range, Refrigerator, Gas Water Heater
Features
- Has basement: No
Interior area
- Total structure area: 1,688
- Total interior livable area: 1,688 sqft
Property
Parking
- Total spaces: 2
- Parking features: Attached
- Attached garage spaces: 2
- Details: Number Of Garage Remotes: 2
Features
- Patio & porch: Deck, Screened
Lot
- Dimensions: 61 x 172.38 x 125 x 127.55
- Features: Level
Details
- Additional structures: Shed(s)
- Parcel number: 1715278003
Construction
Type & style
- Home type: SingleFamily
- Property subtype: Single Family Residence, Residential
Materials
- Brick, Vinyl Siding
- Foundation: Block
- Roof: Shingle
Condition
- New construction: No
- Year built: 1969
Utilities & green energy
- Sewer: Public Sewer
- Water: Public
Community & HOA
Community
- Subdivision: Frontier Estates
Location
- Region: Peoria
Financial & listing details
- Price per square foot: $136/sqft
- Tax assessed value: $163,440
- Annual tax amount: $2,049
- Date on market: 11/24/2025
- Cumulative days on market: 15 days
- Road surface type: Paved
Estimated market value
$225,000
$214,000 - $236,000
$1,965/mo
Price history
Price history
| Date | Event | Price |
|---|---|---|
| 12/8/2025 | Contingent | $229,900$136/sqft |
Source: | ||
| 11/24/2025 | Listed for sale | $229,900+76.8%$136/sqft |
Source: | ||
| 5/2/2025 | Sold | $130,000+30%$77/sqft |
Source: | ||
| 4/12/2025 | Pending sale | $100,000$59/sqft |
Source: | ||
| 4/11/2025 | Listed for sale | $100,000$59/sqft |
Source: | ||
Public tax history
Public tax history
| Year | Property taxes | Tax assessment |
|---|---|---|
| 2024 | $2,049 -2.5% | $54,480 +8% |
| 2023 | $2,101 -0.7% | $50,450 +7.7% |
| 2022 | $2,117 -0.9% | $46,860 +4% |
Find assessor info on the county website
BuyAbility℠ payment
Est. payment
$1,623/mo
Principal & interest
$1139
Property taxes
$404
Home insurance
$80
Climate risks
Neighborhood: 61607
Nearby schools
GreatSchools rating
- 4/10Monroe Elementary SchoolGrades: PK-8Distance: 1.2 mi
- 3/10Limestone Community High SchoolGrades: 9-12Distance: 2.6 mi
Schools provided by the listing agent
- High: Limestone Comm
Source: RMLS Alliance. This data may not be complete. We recommend contacting the local school district to confirm school assignments for this home.
- Loading
