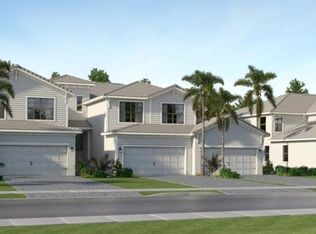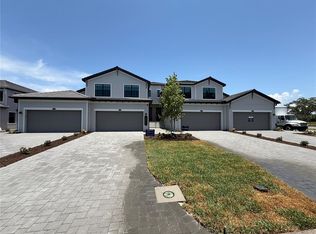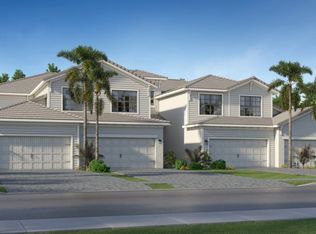Sold for $385,000 on 11/13/25
$385,000
5632 Summit Pointe Cir UNIT 101, Bradenton, FL 34210
3beds
1,741sqft
Condominium
Built in 2025
-- sqft lot
$384,700 Zestimate®
$221/sqft
$-- Estimated rent
Home value
$384,700
$362,000 - $412,000
Not available
Zestimate® history
Loading...
Owner options
Explore your selling options
What's special
NEW CONSTRUCTION! JUST COMPLETED! READY TO MOVE IN! This stunning "Arrowhead" model Coach Home from Lennar offers incredible value with their Everything Included package, which means all appliances, including the washer and dryer, blinds, and even some smart features are included in the home. Builder incentives are available—be sure to ask for more details! Designed with an open concept and high-end finishes, this home offers a large kitchen with a walk-in pantry, setting the stage for a spacious living experience. The dining and living room areas combine to create an expansive gathering space that flows out to a pond facing generous covered lanai, perfect for entertaining or relaxing. The Owner’s Retreat is a standout feature, offering not one, but two walk-in closets and a large bathroom with double vanities and a walk-in shower. The two additional bedrooms are generously sized and located at the front of the home, providing both privacy and comfort for everyone. Conveniently located near IMG Academy, Bradenton Beach, and an abundance of dining and shopping options, this home offers both luxury and convenience. Residents of Legends Cove will enjoy the privacy of living in a gated community and have access to the exclusive on-site swimming pool, as well as well-maintained common areas. The HOA dues cover lawn care, irrigation, pest control, internet, reserves for roof and paint, exterior insurance, and pool maintenance. 30 day minimum day rental and 3 pet max, no weight restrictions. With all of these exceptional features, this home offers a lifestyle that blends luxury, convenience, and value. Please note that photos, renderings, and virtual tours may depict model homes with furniture, accessories, wall coverings, and landscaping that are for display purposes only and are not included in the price of this home. Schedule your showing today to learn more about all the features and options included in this remarkable home.
Zillow last checked: 8 hours ago
Listing updated: November 17, 2025 at 06:13am
Listing Provided by:
Adam Cuffaro 941-812-0791,
MICHAEL SAUNDERS & COMPANY 941-752-2683
Bought with:
Non-Member Agent
STELLAR NON-MEMBER OFFICE
Source: Stellar MLS,MLS#: A4648545 Originating MLS: Sarasota - Manatee
Originating MLS: Sarasota - Manatee

Facts & features
Interior
Bedrooms & bathrooms
- Bedrooms: 3
- Bathrooms: 2
- Full bathrooms: 2
Primary bedroom
- Features: Walk-In Closet(s)
- Level: First
- Area: 210 Square Feet
- Dimensions: 14x15
Bedroom 2
- Features: Built-in Closet
- Level: First
- Area: 130 Square Feet
- Dimensions: 10x13
Bedroom 3
- Features: Built-in Closet
- Level: First
- Area: 110 Square Feet
- Dimensions: 10x11
Kitchen
- Level: First
- Area: 180 Square Feet
- Dimensions: 10x18
Living room
- Level: First
- Area: 255 Square Feet
- Dimensions: 15x17
Heating
- Central
Cooling
- Central Air
Appliances
- Included: Dishwasher, Disposal, Dryer, Microwave, Range, Tankless Water Heater, Washer
- Laundry: Inside
Features
- Ceiling Fan(s), Kitchen/Family Room Combo, Living Room/Dining Room Combo, Open Floorplan, Primary Bedroom Main Floor, Split Bedroom, Walk-In Closet(s)
- Flooring: Carpet, Ceramic Tile
- Windows: Blinds, Storm Window(s), Window Treatments
- Has fireplace: No
Interior area
- Total structure area: 2,338
- Total interior livable area: 1,741 sqft
Property
Parking
- Total spaces: 2
- Parking features: Garage Door Opener
- Attached garage spaces: 2
- Details: Garage Dimensions: 18x19
Features
- Levels: One
- Stories: 1
- Patio & porch: Covered
- Exterior features: Irrigation System, Rain Gutters, Sidewalk
- Has view: Yes
- View description: Pond
- Has water view: Yes
- Water view: Pond
Lot
- Size: 0.32 Acres
Details
- Parcel number: 6147122559
- Zoning: PD-MU
- Special conditions: None
Construction
Type & style
- Home type: Condo
- Property subtype: Condominium
- Attached to another structure: Yes
Materials
- Block, Stucco
- Foundation: Slab
- Roof: Tile
Condition
- Completed
- New construction: Yes
- Year built: 2025
Details
- Builder model: Arrowhead- Coach Home
- Builder name: Lennar
Utilities & green energy
- Sewer: Public Sewer
- Water: Public
- Utilities for property: Cable Connected, Electricity Connected, Public, Sprinkler Recycled, Underground Utilities, Water Connected
Community & neighborhood
Security
- Security features: Fire Sprinkler System, Gated Community, Smoke Detector(s)
Community
- Community features: Dock, Community Mailbox, Gated Community - No Guard, Irrigation-Reclaimed Water, Pool, Sidewalks
Location
- Region: Bradenton
- Subdivision: LEGENDS COVE
HOA & financial
HOA
- Has HOA: Yes
- HOA fee: $766 monthly
- Amenities included: Gated, Pool
- Services included: Community Pool, Reserve Fund, Insurance, Internet, Maintenance Structure, Maintenance Grounds, Maintenance Repairs, Pest Control, Pool Maintenance, Private Road
- Association name: ICON Management / Brenda
- Association phone: 941-747-7261
- Second association name: Legends Cove Master Association
Other fees
- Pet fee: $0 monthly
Other financial information
- Total actual rent: 0
Other
Other facts
- Listing terms: Cash,Conventional
- Ownership: Condominium
- Road surface type: Asphalt, Paved
Price history
| Date | Event | Price |
|---|---|---|
| 11/13/2025 | Sold | $385,000-3.5%$221/sqft |
Source: | ||
| 9/29/2025 | Pending sale | $399,000$229/sqft |
Source: | ||
| 9/5/2025 | Listed for sale | $399,000$229/sqft |
Source: | ||
| 7/7/2025 | Pending sale | $399,000$229/sqft |
Source: | ||
| 5/6/2025 | Price change | $399,000-15.1%$229/sqft |
Source: | ||
Public tax history
Tax history is unavailable.
Neighborhood: 34210
Nearby schools
GreatSchools rating
- 4/10Bayshore Elementary SchoolGrades: PK-5Distance: 1.7 mi
- 1/10Electa Lee Magnet Middle SchoolGrades: 6-8Distance: 1.4 mi
- 2/10Bayshore High SchoolGrades: 9-12Distance: 1.7 mi
Get a cash offer in 3 minutes
Find out how much your home could sell for in as little as 3 minutes with a no-obligation cash offer.
Estimated market value
$384,700
Get a cash offer in 3 minutes
Find out how much your home could sell for in as little as 3 minutes with a no-obligation cash offer.
Estimated market value
$384,700


