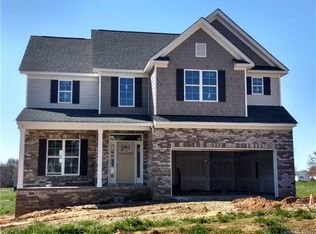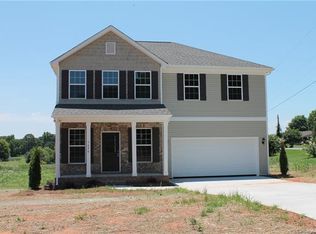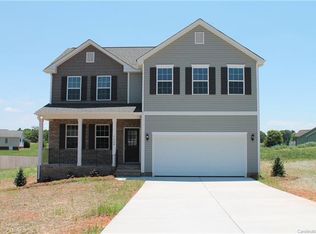Fantastic floor plan featuring a very open design. Kitchen with granite counter tops, island and tile back splash. Small pocket office on main level, master and 2 additional bedrooms up plus a bonus that could be used as a play room, office or work out space. 12 X 12 deck and a 2 car garage. Appliance package includes a SS dishwasher, stove and microwave.
This property is off market, which means it's not currently listed for sale or rent on Zillow. This may be different from what's available on other websites or public sources.



