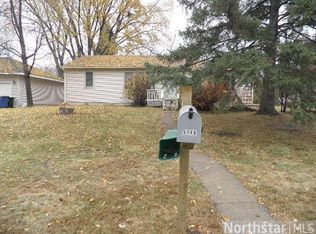Closed
$405,000
5632 Schutta Rd, Shoreview, MN 55126
3beds
2,304sqft
Single Family Residence
Built in 1972
0.3 Acres Lot
$408,500 Zestimate®
$176/sqft
$2,907 Estimated rent
Home value
$408,500
$368,000 - $453,000
$2,907/mo
Zestimate® history
Loading...
Owner options
Explore your selling options
What's special
Mounds View Schools. The joy of living in a suburban area with the convenience of downtown proximity! Easy access to the freeway makes getting where you want to go a breeze. Enjoy Rice Creek's open space, parks, trails, and the off-leash dog park. This property has been extensively updated throughout - 26 x 30 garage with bonus space above built in 2003. RV parking pad next to the garage and a spacious parking slab in front of the garage provides room for all your toys. Also in 2003 the lower level family room was added and siding and windows were replaced. The Kitchen was updated with Quartz Countertops in 2012 and fresh paint in 2024. The laundry is conveniently located on the same level as the 3 bedrooms. There is ample storage space with pantry, linen closets and more. Gas fireplace installed in 2024. Corner lot provides many outdoor opportunities. The dining room sliding glass doors lead to an expansive deck that overlooks the well maintained yard which has in-ground sprinklers. From the family room you can enjoy the patio which has an awning to provide sun screening. So much to see here!
Zillow last checked: 8 hours ago
Listing updated: May 06, 2025 at 06:59am
Listed by:
Christy Joyer 612-750-0252,
Keller Williams Premier Realty
Bought with:
April Wehlander
Keller Williams Realty Integrity Lakes
Shae Hanson
Source: NorthstarMLS as distributed by MLS GRID,MLS#: 6639001
Facts & features
Interior
Bedrooms & bathrooms
- Bedrooms: 3
- Bathrooms: 3
- Full bathrooms: 1
- 3/4 bathrooms: 1
- 1/2 bathrooms: 1
Bedroom 1
- Level: Upper
- Area: 130 Square Feet
- Dimensions: 13x10
Bedroom 2
- Level: Upper
- Area: 110 Square Feet
- Dimensions: 10x11
Bedroom 3
- Level: Upper
- Area: 110 Square Feet
- Dimensions: 10x11
Deck
- Level: Upper
- Area: 330 Square Feet
- Dimensions: 33x10
Den
- Level: Lower
- Area: 154 Square Feet
- Dimensions: 11x14
Dining room
- Level: Upper
- Area: 144 Square Feet
- Dimensions: 9x16
Family room
- Level: Lower
- Area: 384 Square Feet
- Dimensions: 16x24
Kitchen
- Level: Upper
- Area: 70 Square Feet
- Dimensions: 7x10
Laundry
- Level: Upper
- Area: 35 Square Feet
- Dimensions: 5x7
Living room
- Level: Upper
- Area: 208 Square Feet
- Dimensions: 13x16
Storage
- Level: Lower
- Area: 130 Square Feet
- Dimensions: 13x10
Heating
- Baseboard, Boiler, Fireplace(s)
Cooling
- Central Air
Appliances
- Included: Dishwasher, Disposal, Dryer, Gas Water Heater, Microwave, Range, Refrigerator, Stainless Steel Appliance(s), Washer, Water Softener Owned
Features
- Basement: Block,Egress Window(s),Finished,Full,Walk-Out Access
- Number of fireplaces: 1
- Fireplace features: Family Room, Gas
Interior area
- Total structure area: 2,304
- Total interior livable area: 2,304 sqft
- Finished area above ground: 1,152
- Finished area below ground: 1,022
Property
Parking
- Total spaces: 5
- Parking features: Detached, Asphalt, Garage Door Opener, RV Access/Parking, Storage
- Garage spaces: 3
- Uncovered spaces: 2
- Details: Garage Dimensions (26x30), Garage Door Height (7), Garage Door Width (16)
Accessibility
- Accessibility features: None
Features
- Levels: Multi/Split
- Patio & porch: Deck
- Fencing: Chain Link,Full
Lot
- Size: 0.30 Acres
- Dimensions: 101 x 131
Details
- Additional structures: Storage Shed
- Foundation area: 1152
- Parcel number: 043023430101
- Zoning description: Residential-Single Family
Construction
Type & style
- Home type: SingleFamily
- Property subtype: Single Family Residence
Materials
- Vinyl Siding, Block, Frame
- Roof: Asphalt
Condition
- Age of Property: 53
- New construction: No
- Year built: 1972
Utilities & green energy
- Electric: Circuit Breakers, 100 Amp Service
- Gas: Natural Gas
- Sewer: City Sewer/Connected
- Water: City Water/Connected, Well
Community & neighborhood
Location
- Region: Shoreview
HOA & financial
HOA
- Has HOA: No
Other
Other facts
- Road surface type: Paved
Price history
| Date | Event | Price |
|---|---|---|
| 4/1/2025 | Sold | $405,000+1.3%$176/sqft |
Source: | ||
| 1/30/2025 | Pending sale | $400,000$174/sqft |
Source: | ||
| 1/13/2025 | Price change | $400,000-3.6%$174/sqft |
Source: | ||
| 12/10/2024 | Listed for sale | $415,000$180/sqft |
Source: | ||
Public tax history
| Year | Property taxes | Tax assessment |
|---|---|---|
| 2025 | $5,534 +0.7% | $408,500 -3.7% |
| 2024 | $5,496 +8.6% | $424,400 +0.2% |
| 2023 | $5,062 +4% | $423,500 +6.3% |
Find assessor info on the county website
Neighborhood: 55126
Nearby schools
GreatSchools rating
- 4/10Pinewood Elementary SchoolGrades: 1-5Distance: 0.8 mi
- 5/10Edgewood Middle SchoolGrades: 6-8Distance: 1.6 mi
- 8/10Irondale Senior High SchoolGrades: 9-12Distance: 2 mi
Get a cash offer in 3 minutes
Find out how much your home could sell for in as little as 3 minutes with a no-obligation cash offer.
Estimated market value
$408,500
