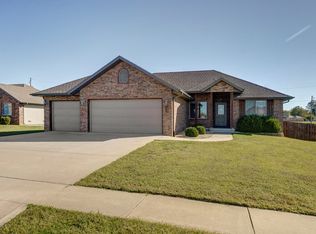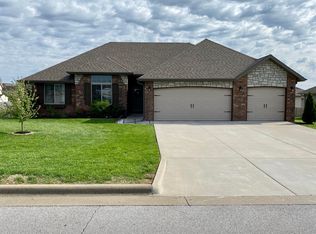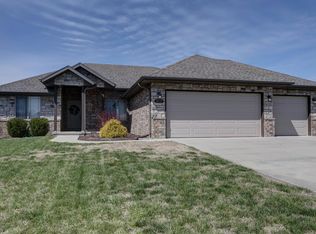Beautiful home in quiet, friendly neighborhood! Home has custom built painted white cabinets & custom glaze. A very open floor plan w/ hardwoods in the kitchen and dining area, 4 nice sized bedrooms, custom blinds and shades. A very nice covered deck with outdoor ceiling fan (instead of patio) and the back yard has a 6 ft Shadow Box privacy fence, both professionally sealed & stained, 2017.*All appliances included*Black Granite Counter tops on kitchen and breakfast bar, 2016*Large corner lot w/ In-ground sprinkler system and sodded yard, 2016*Missouri Tornado/Storm Shelter installed in garage, 2016 *Motorized Sun Shade installed on back deck, 2016 *Outdoor Ceiling Fan installed on back covered deck, 2016 *Ceiling fans installed in 3 guest rooms, 2016 *Blower added to gas fireplace, 2016
This property is off market, which means it's not currently listed for sale or rent on Zillow. This may be different from what's available on other websites or public sources.



