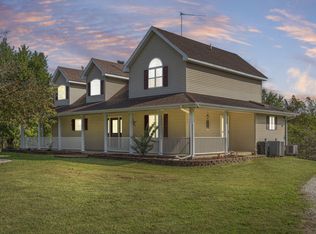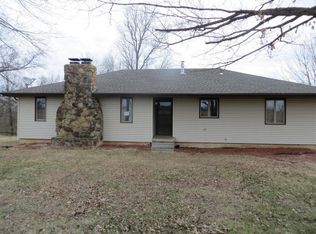Closed
Price Unknown
5632 S 244th Road, Fair Grove, MO 65648
3beds
3,100sqft
Single Family Residence
Built in 1977
5.1 Acres Lot
$384,100 Zestimate®
$--/sqft
$2,257 Estimated rent
Home value
$384,100
$361,000 - $411,000
$2,257/mo
Zestimate® history
Loading...
Owner options
Explore your selling options
What's special
HOME WARRANTY will be provided by seller. ALL NEW flooring. Country living at its best on this 5 plus acre tract with a 3,000 plus square foot home with finished walkout basement. On the first floor, home features large kitchen and a walk-in pantry. breakfast dining area. Walk out onto new large deck to enjoy morning coffee. . A formal dining room, a large living room with a beautiful wood burning brick fireplace. A large bedroom with a walk in closet, plus the master suite has a large walk in closet, vanity area and bathroom has a walk in shower. Enter onto back deck through sliding door from master bedroom. Walk out Basement features large living area with nice brick fireplace with wood burning insert, bonus area two bedrooms, One bedroom is nonconforming with no window but has nice closet. there is a full bathroom. A mechanics room keeps everything handy. The attached over sized garage is also heated. On the property is a metal barn for animals and storage. Nice creek runs through back of property. Home has its own private well and private septic. Nice paved drive plus extra paved parking is especially nice. Fair Grove Schools. Polk county. Nice and very clean. New paint all new flooring. Private well and septic. Seller is owner agent.
Zillow last checked: 8 hours ago
Listing updated: August 02, 2024 at 02:57pm
Listed by:
Team Twin Gardens 417-759-9300,
Twin Gardens Realty, LLC
Bought with:
Team Twin Gardens, 2006006963
Twin Gardens Realty, LLC
Source: SOMOMLS,MLS#: 60243446
Facts & features
Interior
Bedrooms & bathrooms
- Bedrooms: 3
- Bathrooms: 3
- Full bathrooms: 3
Heating
- Central, Fireplace(s), Electric, Wood
Cooling
- Attic Fan, Ceiling Fan(s), Central Air
Appliances
- Included: Humidifier, Refrigerator, Water Softener Owned
- Laundry: Main Level, Laundry Room, W/D Hookup
Features
- Laminate Counters, Walk-In Closet(s), Walk-in Shower
- Flooring: Carpet, Tile, Vinyl
- Windows: Double Pane Windows, Storm Window(s)
- Basement: Finished,Walk-Out Access,Full
- Attic: Access Only:No Stairs
- Has fireplace: Yes
- Fireplace features: Basement, Brick, Circulating, Family Room, Insert, Living Room, Two or More, Wood Burning
Interior area
- Total structure area: 3,100
- Total interior livable area: 3,100 sqft
- Finished area above ground: 1,700
- Finished area below ground: 1,400
Property
Parking
- Total spaces: 2
- Parking features: Basement, Driveway, Garage Door Opener, Garage Faces Rear, Heated Garage, Oversized, Parking Pad, Paved
- Attached garage spaces: 2
- Has uncovered spaces: Yes
Features
- Levels: One
- Stories: 1
- Patio & porch: Covered, Deck, Front Porch
- Exterior features: Rain Gutters
- Fencing: Wire
- Waterfront features: Wet Weather Creek
Lot
- Size: 5.10 Acres
- Dimensions: 330 x 656
- Features: Acreage, Horses Allowed, Mature Trees, Paved, Wooded/Cleared Combo
Details
- Additional structures: Outbuilding
- Parcel number: 89170.112000000010.00
- Horses can be raised: Yes
Construction
Type & style
- Home type: SingleFamily
- Architectural style: Ranch
- Property subtype: Single Family Residence
Materials
- HardiPlank Type, Frame, Wood Siding
- Foundation: Brick/Mortar, Poured Concrete
- Roof: Composition
Condition
- Year built: 1977
Utilities & green energy
- Sewer: Private Sewer, Septic Tank
- Water: Private
Community & neighborhood
Location
- Region: Buffalo
- Subdivision: N/A
Other
Other facts
- Listing terms: Cash,FHA,USDA/RD,VA Loan
- Road surface type: Asphalt
Price history
| Date | Event | Price |
|---|---|---|
| 9/28/2023 | Sold | -- |
Source: | ||
| 9/13/2023 | Pending sale | $350,000$113/sqft |
Source: | ||
| 9/9/2023 | Listed for sale | $350,000$113/sqft |
Source: | ||
| 8/24/2023 | Pending sale | $350,000$113/sqft |
Source: | ||
| 7/24/2023 | Listed for sale | $350,000$113/sqft |
Source: | ||
Public tax history
| Year | Property taxes | Tax assessment |
|---|---|---|
| 2024 | $1,311 0% | $23,450 |
| 2023 | $1,311 +9.9% | $23,450 +11% |
| 2022 | $1,193 +0.5% | $21,130 |
Find assessor info on the county website
Neighborhood: 65648
Nearby schools
GreatSchools rating
- 4/10Fair Grove Elementary SchoolGrades: PK-4Distance: 3.6 mi
- 8/10Fair Grove Middle SchoolGrades: 5-8Distance: 3.6 mi
- 8/10Fair Grove High SchoolGrades: 9-12Distance: 3.6 mi
Schools provided by the listing agent
- Elementary: Fair Grove
- Middle: Fair Grove
- High: Fair Grove
Source: SOMOMLS. This data may not be complete. We recommend contacting the local school district to confirm school assignments for this home.

