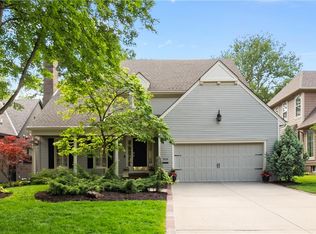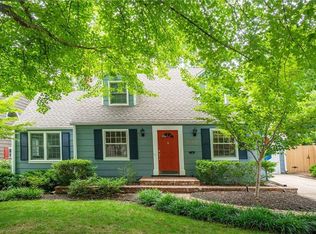Welcome home to 5632 Norwood Road, a beautiful and charming home in Fairway that will exceed your expectations. Built in 2008 from the foundation up, this 2-story Cape Cod style home offers 5 bedrooms, 4 full and 1 half baths, with a formal living room, dining room, family hearth room, rec room, eat-in kitchen, and two bonus rooms. With 4,500 square feet of finished living space, it's the unfound space you are looking for in the area where, typically, homes do not have this amount of square footage. Approach this darling home and notice the extensive stone front accents and the curved roof line. Enter to the hardwood foyer, and the living room is to your left. A soaring open beam vaulted ceiling, hardwood floors, bay window, and handsome fireplace flanked by gorgeous floor-to-ceiling bookshelves, wood mantle and trim accents are showcased in this welcoming room. Continue to the formal dining room with crown moulding and trim accents, hardwood floors, second fireplace, and wall niche, perfect for your hutch or buffet table. The dining room leads to the amazing kitchen featuring stainless steel appliances, wood floors, a large granite island with bar seating illuminated by pendant lighting, granite countertops, full tile backsplash, recessed lighting, expanded gas cooktop, and walk-in pantry. The kitchen is open to the eat-in dining area and the hearth family room with the third fireplace and hardwood floors. A door from this area leads to the back patio and yard, perfect for entertaining. There is also a powder room on this level for the convenience of your guests. Ascend the stairs to the main bedroom level where you will find the master suite and three secondary bedrooms. The master highlights a recessed ceiling with crown moulding and lighted ceiling fan, walk-in closet, and double doors leading to the luxurious master bath with corner jacuzzi tub, his and hers separate vanities, a walk-in shower, and gorgeous tile work on the floors, shower and wall accents. The master bath is also conveniently connected to the second floor laundry. One secondary bedroom includes a private full bath, while the other two share a full Jack-and-Jill bath with double vanity. All bedrooms include lighted ceiling fans. Descend to the finished lower level featuring a rec room with full custom wet bar and play area for the kids, the 5th bedroom, 4th full bath, and two cozy bonus rooms, both featuring built-in desks. Outside, relax or barbecue on the patio overlooking the grassy fenced backyard. This is a great space for kids, pets or entertaining. Additional features include a 2-car attached garage with openers and location within the highly desirable and award winning Shawnee Mission East school district. This is the perfect family home you've been dreaming about!
This property is off market, which means it's not currently listed for sale or rent on Zillow. This may be different from what's available on other websites or public sources.

