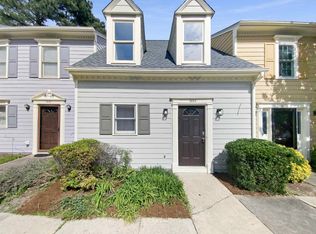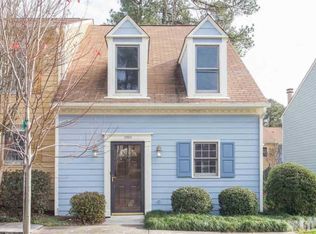Sold for $300,500
$300,500
5632 Bridgetowne Way, Raleigh, NC 27609
2beds
1,285sqft
Townhouse, Residential
Built in 1984
1,306.8 Square Feet Lot
$269,300 Zestimate®
$234/sqft
$1,633 Estimated rent
Home value
$269,300
$256,000 - $283,000
$1,633/mo
Zestimate® history
Loading...
Owner options
Explore your selling options
What's special
Lovely 2 Bedroom, 2.5 Bath Townhome in established N Raleigh pool community. Open Living Room/Dining Room with a private landscaped patio. Recent improvements include roof (2023), carpet & laminate flooring (2023), Renewal by Anderson windows, water heater, LED lighting, and stainless steel microwave/convection/air fryer. Upstairs features two large bedrooms each with its own full bath. CINCH 1-yr Home Warranty included. Fenced in dog park next to the community pool. Assigned parking space in front of unit. Ideal location in North Raleigh, just minutes from Midtown, downtown & RTP. Buyers to receive a lender credit of up to $1,500 closing costs/prepaids if they use Paige Campion with Towne Mortgage of the Carolinas.
Zillow last checked: 8 hours ago
Listing updated: October 27, 2025 at 11:30pm
Listed by:
Nancy Cashwell 919-349-3061,
Coldwell Banker HPW
Bought with:
William Lynch, 343813
EXP Realty LLC
Source: Doorify MLS,MLS#: 2518015
Facts & features
Interior
Bedrooms & bathrooms
- Bedrooms: 2
- Bathrooms: 3
- Full bathrooms: 2
- 1/2 bathrooms: 1
Heating
- Electric, Forced Air
Cooling
- Central Air, Electric
Appliances
- Included: Dishwasher, Electric Water Heater, Microwave, Range
- Laundry: Electric Dryer Hookup, Laundry Closet, Main Level
Features
- Bathtub/Shower Combination, Ceiling Fan(s), Entrance Foyer, Living/Dining Room Combination, Storage
- Flooring: Carpet, Laminate, Tile, Vinyl
- Windows: Insulated Windows
- Number of fireplaces: 1
- Fireplace features: Living Room, Prefabricated, Wood Burning
Interior area
- Total structure area: 1,285
- Total interior livable area: 1,285 sqft
- Finished area above ground: 1,285
- Finished area below ground: 0
Property
Parking
- Parking features: Assigned, Parking Lot
Features
- Levels: Two
- Stories: 2
- Patio & porch: Patio
- Exterior features: Fenced Yard
- Pool features: Community
- Fencing: Privacy
- Has view: Yes
Lot
- Size: 1,306 sqft
- Dimensions: 19 x 57 x 19 x 57
Details
- Parcel number: 1716765554
- Zoning: R-10
Construction
Type & style
- Home type: Townhouse
- Architectural style: Traditional
- Property subtype: Townhouse, Residential
Materials
- Masonite
- Foundation: Slab
Condition
- New construction: No
- Year built: 1984
Utilities & green energy
- Sewer: Public Sewer
- Water: Public
- Utilities for property: Cable Available
Community & neighborhood
Community
- Community features: Pool
Location
- Region: Raleigh
- Subdivision: Riverbirch Townes
HOA & financial
HOA
- Has HOA: Yes
- HOA fee: $180 monthly
- Amenities included: Pool
- Services included: Insurance, Maintenance Grounds, Maintenance Structure, Road Maintenance, Storm Water Maintenance
Price history
| Date | Event | Price |
|---|---|---|
| 7/21/2023 | Sold | $300,500+9.3%$234/sqft |
Source: | ||
| 6/30/2023 | Pending sale | $275,000$214/sqft |
Source: | ||
| 6/26/2023 | Listed for sale | $275,000+195.7%$214/sqft |
Source: | ||
| 5/13/2013 | Sold | $93,000+0.1%$72/sqft |
Source: Public Record Report a problem | ||
| 3/12/2013 | Listed for sale | $92,900-20.3%$72/sqft |
Source: Prudential York Simpson Underwood Realty #1878294 Report a problem | ||
Public tax history
| Year | Property taxes | Tax assessment |
|---|---|---|
| 2025 | $2,500 +0.4% | $284,346 |
| 2024 | $2,490 +47.5% | $284,346 +85.9% |
| 2023 | $1,687 +7.6% | $152,975 |
Find assessor info on the county website
Neighborhood: North Raleigh
Nearby schools
GreatSchools rating
- 5/10Millbrook Elementary SchoolGrades: PK-5Distance: 0.6 mi
- 1/10East Millbrook MiddleGrades: 6-8Distance: 1.5 mi
- 6/10Millbrook HighGrades: 9-12Distance: 0.7 mi
Schools provided by the listing agent
- Elementary: Wake - Millbrook
- Middle: Wake - East Millbrook
- High: Wake - Millbrook
Source: Doorify MLS. This data may not be complete. We recommend contacting the local school district to confirm school assignments for this home.
Get a cash offer in 3 minutes
Find out how much your home could sell for in as little as 3 minutes with a no-obligation cash offer.
Estimated market value$269,300
Get a cash offer in 3 minutes
Find out how much your home could sell for in as little as 3 minutes with a no-obligation cash offer.
Estimated market value
$269,300

