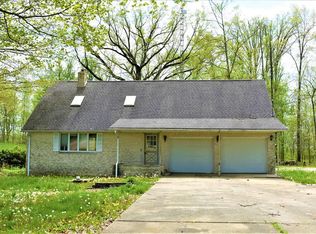Sold for $650,000
$650,000
5631 Windfall Rd, Galion, OH 44833
4beds
4,224sqft
Single Family Residence
Built in 2021
6.71 Acres Lot
$-- Zestimate®
$154/sqft
$751 Estimated rent
Home value
Not available
Estimated sales range
Not available
$751/mo
Zestimate® history
Loading...
Owner options
Explore your selling options
What's special
This exceptional Amish-framed barndominium, built in 2021, offers over 4,200 sq ft of thoughtfully designed living space on nearly 7 wooded acres. The open-concept layout includes 4 bedrooms, 3 full baths, a spacious living room, family room, dedicated office, dining room, and loft. Soaring 23' ceilings, exposed wood beams, stone accents, and abundant natural light create a warm, inviting feel. The kitchen features Amish-made cabinetry, granite countertops, a large island, and 10' ceilings. The main-floor primary suite offers a fireplace, garden tub, and walk-in rain shower. Enjoy heated floors throughout the main level and attached garage. Outside, a 36x48 insulated pole barn with concrete floor offers ideal space for projects or storage. Both the home and barn are plumbed for an outdoor wood-burning furnace. Gutter guards recently installed. Just minutes from SR 30 and Colonel Crawford Schools.
Zillow last checked: 8 hours ago
Listing updated: April 29, 2025 at 07:18am
Listed by:
Matthew Hoover,
Sluss Realty
Bought with:
Courtney Bradley, 2022003291
Sluss Realty
Source: MAR,MLS#: 9066556
Facts & features
Interior
Bedrooms & bathrooms
- Bedrooms: 4
- Bathrooms: 3
- Full bathrooms: 3
- Main level bedrooms: 1
Primary bedroom
- Level: Main
- Area: 552
- Dimensions: 23 x 24
Bedroom 2
- Level: Upper
- Area: 121
- Dimensions: 11 x 11
Bedroom 3
- Level: Upper
- Area: 192
- Dimensions: 16 x 12
Bedroom 4
- Level: Upper
- Area: 192
- Dimensions: 16 x 12
Dining room
- Level: Main
- Area: 336
- Dimensions: 28 x 12
Family room
- Level: Main
- Area: 165
- Dimensions: 11 x 15
Kitchen
- Level: Main
- Area: 270
- Dimensions: 18 x 15
Living room
- Level: Main
- Area: 682
- Dimensions: 31 x 22
Office
- Level: Main
- Area: 192
- Dimensions: 16 x 12
Heating
- Electric, Forced Air, Propane - Rented, Radiant, Other
Cooling
- Central Air
Appliances
- Included: Cooktop, Dishwasher, Microwave, Oven, Range, Range Hood, Refrigerator, Electric Water Heater
- Laundry: Main
Features
- Eat-in Kitchen
- Windows: Double Pane Windows, Vinyl
- Basement: Concrete
- Number of fireplaces: 2
- Fireplace features: 2, Living Room
Interior area
- Total structure area: 4,224
- Total interior livable area: 4,224 sqft
Property
Parking
- Total spaces: 2
- Parking features: 2 Car, Garage Attached, Asphalt, Concrete, Stone
- Attached garage spaces: 2
- Has uncovered spaces: Yes
Lot
- Size: 6.71 Acres
- Dimensions: 6.71
- Features: Wooded
Details
- Additional structures: Other, Barn
- Parcel number: 250005767000
Construction
Type & style
- Home type: SingleFamily
- Property subtype: Single Family Residence
Materials
- Other
- Roof: Metal
Condition
- Year built: 2021
Utilities & green energy
- Sewer: Septic Tank
- Water: Cistern
Community & neighborhood
Location
- Region: Galion
Other
Other facts
- Listing terms: Cash,Conventional,FHA,VA Loan
- Road surface type: Paved
Price history
| Date | Event | Price |
|---|---|---|
| 4/28/2025 | Sold | $650,000+8.3%$154/sqft |
Source: | ||
| 4/8/2025 | Pending sale | $600,000$142/sqft |
Source: | ||
| 4/7/2025 | Listed for sale | $600,000+1013.2%$142/sqft |
Source: | ||
| 8/24/2017 | Sold | $53,900$13/sqft |
Source: | ||
Public tax history
| Year | Property taxes | Tax assessment |
|---|---|---|
| 2018 | $70 | $3,050 |
| 2017 | $70 -46.8% | $3,050 |
| 2016 | $131 | $3,050 |
Find assessor info on the county website
Neighborhood: 44833
Nearby schools
GreatSchools rating
- NAHannah Crawford Elementary SchoolGrades: PK-2Distance: 1.2 mi
- 8/10William Crawford Intermediate SchoolsGrades: 6-8Distance: 1.2 mi
- 7/10Col Crawford High SchoolGrades: 9-12Distance: 1.2 mi
Schools provided by the listing agent
- District: Colonel Crawford Local Schools
Source: MAR. This data may not be complete. We recommend contacting the local school district to confirm school assignments for this home.
Get pre-qualified for a loan
At Zillow Home Loans, we can pre-qualify you in as little as 5 minutes with no impact to your credit score.An equal housing lender. NMLS #10287.
