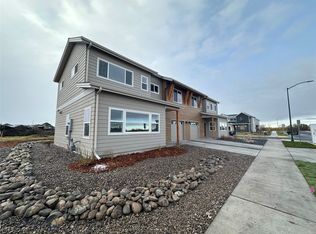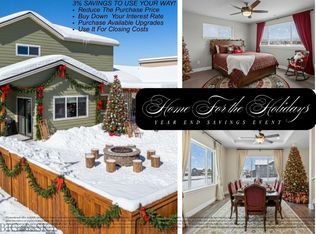Sold on 04/25/25
Price Unknown
5631 Sandpiper, Bozeman, MT 59718
3beds
1,564sqft
Townhouse
Built in 2025
3,510.94 Square Feet Lot
$496,600 Zestimate®
$--/sqft
$2,542 Estimated rent
Home value
$496,600
$462,000 - $531,000
$2,542/mo
Zestimate® history
Loading...
Owner options
Explore your selling options
What's special
SELLER IS OFFERING $9870 BUILDER INCENTIVE TO BE USED TOWARDS UPGRADES AND/OR CLOSING COSTS AND INTEREST RATE BUY DOWN WITH ACCEPTED OFFER. Brand-new town home in a terrific neighborhood close to MSU, Ferguson Farms' restaurants, Town & Country, Whole Foods, Ridge Athletic Club, schools, parks and more. The well-designed floor plan features the kitchen, dining, living room, and half bath on the first floor. The primary bedroom on the second floor has an ensute bath with a double vanity, shower/tub, and an oversized walk-in closet. The other nice-sized bedrooms share a full bathroom just off the hall. The laundry room, with space for a non-stacking washer and dryer are conveniently located on the second floor. There is a bonus area which could serve as a home office, exercise equipment space or children's play area.
Zillow last checked: 8 hours ago
Listing updated: April 25, 2025 at 02:55pm
Listed by:
Denise Andres 406-580-5065,
Berkshire Hathaway - Bozeman
Bought with:
Denise Andres, RBS-10423
Berkshire Hathaway - Bozeman
Source: Big Sky Country MLS,MLS#: 393884Originating MLS: Big Sky Country MLS
Facts & features
Interior
Bedrooms & bathrooms
- Bedrooms: 3
- Bathrooms: 3
- Full bathrooms: 2
- 1/2 bathrooms: 1
Heating
- Forced Air, Natural Gas
Cooling
- None
Appliances
- Included: Dishwasher, Disposal, Microwave, Range, Refrigerator
Features
- Walk-In Closet(s), Upper Level Primary
- Flooring: Plank, Vinyl
Interior area
- Total structure area: 1,564
- Total interior livable area: 1,564 sqft
- Finished area above ground: 1,564
Property
Parking
- Total spaces: 1
- Parking features: Attached, Garage
- Attached garage spaces: 1
Features
- Levels: Two
- Stories: 2
- Patio & porch: Covered, Patio, Porch
- Exterior features: Sprinkler/Irrigation
- Has view: Yes
- View description: Mountain(s), Valley, Trees/Woods
- Waterfront features: None
Lot
- Size: 3,510 sqft
- Features: Sprinklers In Ground
Details
- Parcel number: TBD
- Zoning description: R2 - Residential Two-Household Medium Density
- Special conditions: Standard
Construction
Type & style
- Home type: Townhouse
- Architectural style: Custom
- Property subtype: Townhouse
Materials
- Roof: Asphalt,Shingle
Condition
- New Construction
- New construction: Yes
- Year built: 2025
Details
- Builder name: Norton Ranch
Utilities & green energy
- Sewer: Public Sewer
- Water: Public
- Utilities for property: Sewer Available, Water Available
Community & neighborhood
Security
- Security features: Carbon Monoxide Detector(s), Heat Detector, Smoke Detector(s)
Location
- Region: Bozeman
- Subdivision: Norton Ranch
HOA & financial
HOA
- Has HOA: Yes
- HOA fee: $100 quarterly
- Amenities included: Trail(s)
Other
Other facts
- Listing terms: Cash,3rd Party Financing
- Ownership: Full
- Road surface type: Paved
Price history
| Date | Event | Price |
|---|---|---|
| 4/25/2025 | Sold | -- |
Source: Big Sky Country MLS #393884 | ||
| 8/2/2024 | Contingent | $493,500$316/sqft |
Source: Big Sky Country MLS #393884 | ||
| 7/8/2024 | Listed for sale | $493,500$316/sqft |
Source: Big Sky Country MLS #393884 | ||
Public tax history
Tax history is unavailable.
Neighborhood: 59718
Nearby schools
GreatSchools rating
- 8/10Meadowlark ElementaryGrades: PK-5Distance: 1 mi
- 7/10Chief Joseph Middle SchoolGrades: 6-8Distance: 2.1 mi
- NAGallatin High SchoolGrades: 9-12Distance: 1.1 mi

