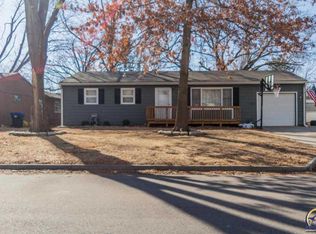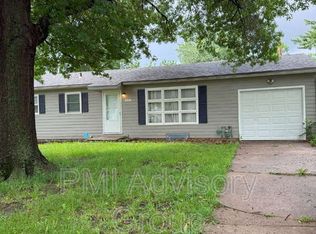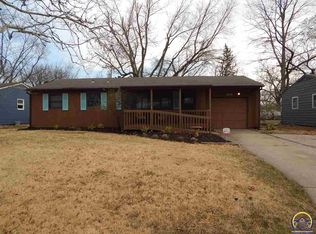Sold on 11/14/23
Price Unknown
5631 SW 15th St, Topeka, KS 66604
3beds
960sqft
Single Family Residence, Residential
Built in 1960
7,820 Acres Lot
$168,300 Zestimate®
$--/sqft
$1,237 Estimated rent
Home value
$168,300
$157,000 - $180,000
$1,237/mo
Zestimate® history
Loading...
Owner options
Explore your selling options
What's special
This cute ranch home is move in ready and has everything on the main level! 3 bedrooms, 1 full bath with a gorgeous covered deck on the front of the home to enjoy the neighborhood and a nice deck on the back as well. Gorgeous kitchen and new carpet in bedrooms and new bathroom floor. Fully fenced in back yard. Storage shed as well. Some newer windows, and roof in 2013.
Zillow last checked: 8 hours ago
Listing updated: November 14, 2023 at 11:00am
Listed by:
Wade Wostal 785-554-4711,
Better Homes and Gardens Real
Bought with:
Riley Ringgold, 00239178
KW One Legacy Partners, LLC
Source: Sunflower AOR,MLS#: 231286
Facts & features
Interior
Bedrooms & bathrooms
- Bedrooms: 3
- Bathrooms: 1
- Full bathrooms: 1
Primary bedroom
- Level: Main
- Area: 114.13
- Dimensions: 11.3x10.10
Bedroom 2
- Level: Main
- Dimensions: 11..5x8.10
Bedroom 3
- Level: Main
- Area: 97.2
- Dimensions: 8.10x12
Dining room
- Level: Main
- Area: 92.07
- Dimensions: 9.3x9.9
Kitchen
- Level: Main
- Area: 109.76
- Dimensions: 11.2x9.8
Laundry
- Level: Main
Living room
- Level: Main
- Area: 258.27
- Dimensions: 13.11x19.7
Heating
- Natural Gas
Cooling
- Central Air
Appliances
- Included: Electric Range, Microwave, Dishwasher, Refrigerator, Disposal
- Laundry: In Garage
Features
- Flooring: Hardwood, Laminate, Carpet
- Windows: Insulated Windows
- Basement: Concrete,Crawl Space
- Has fireplace: No
Interior area
- Total structure area: 960
- Total interior livable area: 960 sqft
- Finished area above ground: 960
- Finished area below ground: 0
Property
Parking
- Parking features: Attached
- Has attached garage: Yes
Features
- Patio & porch: Deck, Covered
- Fencing: Fenced,Chain Link
Lot
- Size: 7,820 Acres
- Dimensions: 68 x 115
Details
- Parcel number: R49677
- Special conditions: Standard,Arm's Length
Construction
Type & style
- Home type: SingleFamily
- Architectural style: Ranch
- Property subtype: Single Family Residence, Residential
Materials
- Vinyl Siding
- Roof: Composition
Condition
- Year built: 1960
Utilities & green energy
- Water: Public
Community & neighborhood
Location
- Region: Topeka
- Subdivision: Hillsdale C
Price history
| Date | Event | Price |
|---|---|---|
| 12/10/2024 | Listing removed | $1,195-6.3%$1/sqft |
Source: Zillow Rentals | ||
| 11/15/2024 | Listed for rent | $1,275+4.1%$1/sqft |
Source: Zillow Rentals | ||
| 12/6/2023 | Listing removed | -- |
Source: Zillow Rentals | ||
| 11/29/2023 | Listed for rent | $1,225$1/sqft |
Source: Zillow Rentals | ||
| 11/14/2023 | Sold | -- |
Source: | ||
Public tax history
| Year | Property taxes | Tax assessment |
|---|---|---|
| 2025 | -- | $15,249 +2% |
| 2024 | $2,054 +5.8% | $14,950 +9.8% |
| 2023 | $1,941 +11.6% | $13,615 +15% |
Find assessor info on the county website
Neighborhood: Hillsdale
Nearby schools
GreatSchools rating
- 7/10Mccarter Elementary SchoolGrades: PK-5Distance: 0.2 mi
- 6/10Landon Middle SchoolGrades: 6-8Distance: 1.1 mi
- 3/10Topeka West High SchoolGrades: 9-12Distance: 0.7 mi
Schools provided by the listing agent
- Elementary: McCarter Elementary School/USD 501
- Middle: Landon Middle School/USD 501
- High: Topeka West High School/USD 501
Source: Sunflower AOR. This data may not be complete. We recommend contacting the local school district to confirm school assignments for this home.


