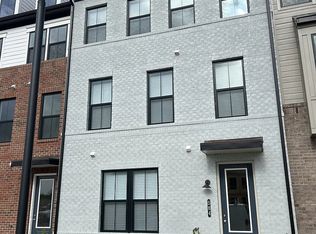Welcome to 5631 Olde Hartley Way! This charming home features a spacious wraparound front porch perfect for relaxing or entertaining. Inside, enjoy a thoughtfully designed layout with space for a media room/ exercise room in the large finished basement and a bright sunroom that offers year-round enjoyment. On the first floor, you will find a large kitchen with a massive walk-in pantry, stone fireplace in the spacious living room with a wet bar, and a lovely formal dining room. This home has a beautiful, sunny office space with French doors and built-in shelving that is ideal for working from home! Fully-updated kitchen is a chef's dream and includes granite countertops, two ovens, and stainless appliances. Upstairs there are 5 large bedrooms and 3 full bathrooms. Primary suite includes cathedral ceilings, beautiful fireplace, and walk-in-closet with built-ins. The master bath has a double vanity, large shower, and relaxing jetted-tub. The basement is fully finished and includes a bedroom and full bathroom. This home also features a 3 car garage as well as a bonus garage for storage/ work space.
House for rent
$4,200/mo
5631 Olde Hartley Way, Glen Allen, VA 23060
6beds
6,507sqft
Price may not include required fees and charges.
Singlefamily
Available Mon Aug 18 2025
-- Pets
Central air, ceiling fan
-- Laundry
Driveway parking
Heat pump, fireplace
What's special
Stone fireplaceBright sunroomBeautiful fireplaceBeautiful sunny office spaceWet barWalk-in-closet with built-insThoughtfully designed layout
- 9 days
- on Zillow |
- -- |
- -- |
Travel times
Prepare for your first home with confidence
Consider a first-time homebuyer savings account designed to grow your down payment with up to a 6% match & 4.15% APY.
Facts & features
Interior
Bedrooms & bathrooms
- Bedrooms: 6
- Bathrooms: 5
- Full bathrooms: 4
- 1/2 bathrooms: 1
Rooms
- Room types: Dining Room
Heating
- Heat Pump, Fireplace
Cooling
- Central Air, Ceiling Fan
Appliances
- Included: Dishwasher, Disposal, Double Oven, Microwave, Oven, Refrigerator, Stove
Features
- Bath in Primary Bedroom, Beamed Ceilings, Bookcases, Breakfast Area, Built-in Features, Cathedral Ceiling(s), Ceiling Fan(s), Dining Area, Double Vanity, Eat-in Kitchen, French Door(s)/Atrium Door(s), Granite Counters, High Ceilings, High Speed Internet, Jetted Tub, Pantry, Recessed Lighting, Separate/Formal Dining Room, Skylights, Walk In Closet, Wet Bar, Wired for Data
- Flooring: Carpet, Tile, Wood
- Windows: Skylight(s)
- Has basement: Yes
- Has fireplace: Yes
Interior area
- Total interior livable area: 6,507 sqft
Property
Parking
- Parking features: Driveway, Off Street, Covered
- Details: Contact manager
Features
- Stories: 2
- Exterior features: Contact manager
- Spa features: Jetted Bathtub
Details
- Parcel number: 7567709657
Construction
Type & style
- Home type: SingleFamily
- Property subtype: SingleFamily
Community & HOA
Location
- Region: Glen Allen
Financial & listing details
- Lease term: 12 Months
Price history
| Date | Event | Price |
|---|---|---|
| 6/11/2025 | Listed for rent | $4,200+13.7%$1/sqft |
Source: CVRMLS #2516323 | ||
| 10/21/2022 | Listing removed | -- |
Source: | ||
| 10/19/2022 | Price change | $3,695-7.5%$1/sqft |
Source: | ||
| 10/5/2022 | Price change | $3,995-2.6%$1/sqft |
Source: | ||
| 9/23/2022 | Listed for rent | $4,100$1/sqft |
Source: | ||
![[object Object]](https://photos.zillowstatic.com/fp/4a4db6d7b1e53f09dacdffcbf26f4399-p_i.jpg)
