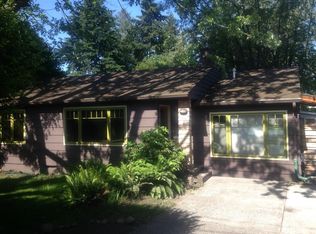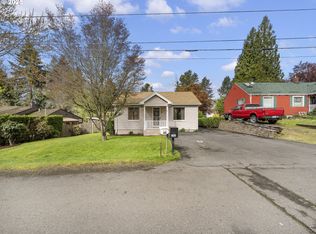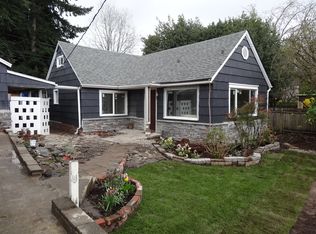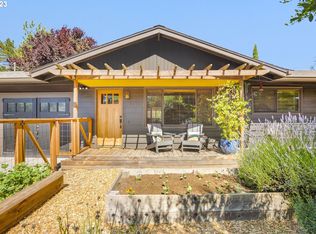Sold
$530,000
5631 NE 59th Ave, Portland, OR 97218
2beds
1,314sqft
Residential, Single Family Residence
Built in 1946
9,147.6 Square Feet Lot
$520,700 Zestimate®
$403/sqft
$2,285 Estimated rent
Home value
$520,700
$495,000 - $547,000
$2,285/mo
Zestimate® history
Loading...
Owner options
Explore your selling options
What's special
Opportunity knocks in Cully! Custom finishes and high-efficiency updates bring warmth and style to this fully renovated 1946 home with attached additional living quarters. Hardwood floors, gorgeous wood trim, and open concept living in the main home. The kitchen features slate counter tops, stainless steel appliances, and a kitchen island made from upcycled douglas fir. French doors open from the dining room out to an expansive deck overlooking the spacious and lush backyard. Two bedrooms in the main house, plus a full bathroom with tile and slate finishes, and a vaulted ceiling with skylight and hemlock tongue-and-groove detailing. The attached garage has been converted to potential separate living quarters, but is also easily incorporated into the main home. This additional living space has stained concrete floors and high ceilings, and includes a living area, eat-in kitchenette, bathroom, and its own private deck and backyard area. The bathroom features a custom slate shower surround, modern sink and vanity, and vaulted ceiling with skylight. The laundry room is thoughtfully shared by both units, each with separate and secure access. The home has been air-sealed and insulated, and features beautiful wood framed low-e custom Jeld Wen windows. Additional energy efficient features include LED canned lighting, a Rheem Heat Pump Water Heater (2018), and a new (2022) high-efficiency Daikin heat pump that heats and cools. The large lot is a tranquil refuge with mature trees and the fully fenced back yard provides plenty of space for gardening & entertaining. The detached studio makes a great office or yoga space, and is wired with electricity and fully insulated. Additionally, a large storage shed has plenty of room for your tools and gear. The peaceful Cully location is close to Fernhill Park, Kennedy School, New Seasons, and many hip NE restaurants, bars and shops. 9 out 10 home energy score! [Home Energy Score = 9. HES Report at https://rpt.greenbuildingregistry.com/hes/OR10215551]
Zillow last checked: 8 hours ago
Listing updated: July 06, 2023 at 09:05am
Listed by:
Patrick Miles 503-360-3076,
Windermere Realty Trust,
Maya Booth Balk 503-957-4716,
Windermere Realty Trust
Bought with:
Lauren Churchwell, 201231171
Redfin
Source: RMLS (OR),MLS#: 23185785
Facts & features
Interior
Bedrooms & bathrooms
- Bedrooms: 2
- Bathrooms: 2
- Full bathrooms: 2
- Main level bathrooms: 2
Primary bedroom
- Features: Hardwood Floors, Closet
- Level: Main
- Area: 176
- Dimensions: 11 x 16
Bedroom 2
- Features: Hardwood Floors, Closet
- Level: Main
- Area: 110
- Dimensions: 11 x 10
Dining room
- Features: Ceiling Fan, French Doors, Hardwood Floors
- Level: Main
- Area: 117
- Dimensions: 13 x 9
Kitchen
- Features: Dishwasher, Free Standing Range, Free Standing Refrigerator, Reclaimed Material
- Level: Main
- Area: 130
- Width: 10
Living room
- Features: Hardwood Floors
- Level: Main
- Area: 247
- Dimensions: 13 x 19
Heating
- Forced Air, Heat Pump
Cooling
- Heat Pump
Appliances
- Included: Dishwasher, Free-Standing Gas Range, Free-Standing Refrigerator, Gas Appliances, Stainless Steel Appliance(s), Washer/Dryer, Free-Standing Range, Electric Water Heater, ENERGY STAR Qualified Water Heater, ENERGY STAR Qualified Appliances
- Laundry: Laundry Room
Features
- Ceiling Fan(s), Vaulted Ceiling(s), Closet, Kitchen Island
- Flooring: Hardwood
- Doors: French Doors
- Windows: Double Pane Windows, Wood Frames
- Basement: Crawl Space,None
Interior area
- Total structure area: 1,314
- Total interior livable area: 1,314 sqft
Property
Parking
- Parking features: Driveway, Off Street, Electric Vehicle Charging Station(s), Attached, Converted Garage
- Has attached garage: Yes
- Has uncovered spaces: Yes
Accessibility
- Accessibility features: Main Floor Bedroom Bath, Minimal Steps, Natural Lighting, Parking, Accessibility
Features
- Stories: 1
- Patio & porch: Deck
- Exterior features: Garden, Yard
- Fencing: Fenced
Lot
- Size: 9,147 sqft
- Features: Level, Private, Trees, SqFt 7000 to 9999
Details
- Additional structures: Outbuilding
- Parcel number: R197815
- Zoning: R5
Construction
Type & style
- Home type: SingleFamily
- Architectural style: Ranch
- Property subtype: Residential, Single Family Residence
Materials
- Cedar, Shake Siding, Insulation and Ceiling Insulation
- Foundation: Concrete Perimeter, Slab
- Roof: Composition
Condition
- Resale
- New construction: No
- Year built: 1946
Utilities & green energy
- Sewer: Public Sewer
- Water: Public
Green energy
- Construction elements: Reclaimed Material
Community & neighborhood
Security
- Security features: Security Gate
Location
- Region: Portland
- Subdivision: Cully
Other
Other facts
- Listing terms: Cash,Conventional,FHA,VA Loan
- Road surface type: Paved
Price history
| Date | Event | Price |
|---|---|---|
| 7/6/2023 | Sold | $530,000+6%$403/sqft |
Source: | ||
| 6/5/2023 | Pending sale | $499,900$380/sqft |
Source: | ||
| 6/1/2023 | Listed for sale | $499,900+253.6%$380/sqft |
Source: | ||
| 2/26/2021 | Listing removed | -- |
Source: Owner | ||
| 11/6/2020 | Listing removed | $2,250$2/sqft |
Source: Owner | ||
Public tax history
| Year | Property taxes | Tax assessment |
|---|---|---|
| 2025 | $5,831 +3.7% | $216,420 +3% |
| 2024 | $5,622 +50.6% | $210,110 +49.1% |
| 2023 | $3,734 +2.2% | $140,910 +3% |
Find assessor info on the county website
Neighborhood: Cully
Nearby schools
GreatSchools rating
- 8/10Rigler Elementary SchoolGrades: K-5Distance: 0.6 mi
- 10/10Beaumont Middle SchoolGrades: 6-8Distance: 1.4 mi
- 4/10Leodis V. McDaniel High SchoolGrades: 9-12Distance: 1.8 mi
Schools provided by the listing agent
- Elementary: Rigler
- Middle: Beaumont
- High: Leodis Mcdaniel
Source: RMLS (OR). This data may not be complete. We recommend contacting the local school district to confirm school assignments for this home.
Get a cash offer in 3 minutes
Find out how much your home could sell for in as little as 3 minutes with a no-obligation cash offer.
Estimated market value
$520,700
Get a cash offer in 3 minutes
Find out how much your home could sell for in as little as 3 minutes with a no-obligation cash offer.
Estimated market value
$520,700



