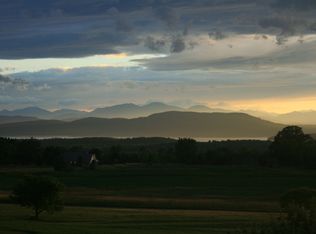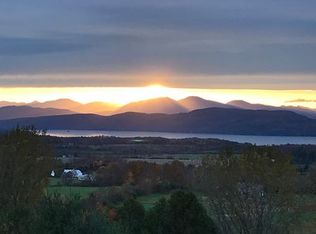Closed
Listed by:
Holmes & Eddy,
KW Vermont Fax:802-654-8505
Bought with: Four Seasons Sotheby's Int'l Realty
$835,000
5631 Mt. Philo Road, Charlotte, VT 05445
3beds
2,332sqft
Farm
Built in 2001
2.34 Acres Lot
$895,300 Zestimate®
$358/sqft
$3,917 Estimated rent
Home value
$895,300
$851,000 - $940,000
$3,917/mo
Zestimate® history
Loading...
Owner options
Explore your selling options
What's special
Situated on the western slope of Mt. Philo this home has a commanding view of Lake Champlain and the Adirondacks and the valley between. This 3 bedroom home offers privacy as well as easy access out your back door to the trail system in the Mt. Philo State Park. There is a wonderful chef's kitchen with a Wolf range, granite counters, and cherry cabinets... This home offers a flexible floor plan.. arrange it to suit your needs. Lovely hardwood floors on the main floor. We think the wrap around porch is one of the best places to enjoy the evening sunsets. This is a rare find in a great location.
Zillow last checked: 8 hours ago
Listing updated: July 14, 2023 at 02:32pm
Listed by:
Holmes & Eddy,
KW Vermont Fax:802-654-8505
Bought with:
Krista Hoffsis
Four Seasons Sotheby's Int'l Realty
Source: PrimeMLS,MLS#: 4953319
Facts & features
Interior
Bedrooms & bathrooms
- Bedrooms: 3
- Bathrooms: 3
- Full bathrooms: 2
- 1/2 bathrooms: 1
Heating
- Propane, Alternative Heat Stove, Baseboard, Hot Water, Zoned
Cooling
- Other
Appliances
- Included: Dishwasher, Dryer, Gas Range, Refrigerator, Washer, Water Heater off Boiler, Owned Water Heater
- Laundry: In Basement
Features
- Dining Area, Kitchen/Dining
- Flooring: Carpet, Ceramic Tile, Hardwood
- Windows: Blinds, Window Treatments
- Basement: Concrete,Concrete Floor,Daylight,Full,Partially Finished,Interior Stairs,Walkout,Interior Access,Exterior Entry,Walk-Out Access
Interior area
- Total structure area: 2,724
- Total interior livable area: 2,332 sqft
- Finished area above ground: 1,996
- Finished area below ground: 336
Property
Parking
- Total spaces: 1
- Parking features: Paved, Auto Open, Attached
- Garage spaces: 1
Features
- Levels: Two
- Stories: 2
- Patio & porch: Covered Porch
- Exterior features: Deck
- Has view: Yes
- View description: Water, Lake, Mountain(s)
- Has water view: Yes
- Water view: Water,Lake
- Body of water: Lake Champlain
- Frontage length: Road frontage: 150
Lot
- Size: 2.34 Acres
- Features: Country Setting, Landscaped, Sloped, Trail/Near Trail, Walking Trails, Near Paths, Rural
Details
- Parcel number: 13804311554
- Zoning description: Residential
Construction
Type & style
- Home type: SingleFamily
- Property subtype: Farm
Materials
- Wood Frame, Cedar Exterior, Shingle Siding
- Foundation: Concrete
- Roof: Asphalt Shingle
Condition
- New construction: No
- Year built: 2001
Utilities & green energy
- Electric: 220 Plug, Circuit Breakers
- Sewer: 1000 Gallon, Pumping Station, Septic Tank
- Utilities for property: Cable at Site, Propane, Underground Utilities
Community & neighborhood
Security
- Security features: Carbon Monoxide Detector(s), Smoke Detector(s)
Location
- Region: Charlotte
Other
Other facts
- Road surface type: Paved
Price history
| Date | Event | Price |
|---|---|---|
| 7/14/2023 | Sold | $835,000+5.7%$358/sqft |
Source: | ||
| 6/11/2023 | Contingent | $789,900$339/sqft |
Source: | ||
| 5/18/2023 | Listed for sale | $789,900+21.5%$339/sqft |
Source: | ||
| 6/21/2021 | Sold | $650,000+2.4%$279/sqft |
Source: Public Record Report a problem | ||
| 4/21/2021 | Listed for sale | $635,000-5.9%$272/sqft |
Source: Owner Report a problem | ||
Public tax history
| Year | Property taxes | Tax assessment |
|---|---|---|
| 2024 | -- | $653,900 |
| 2023 | -- | $653,900 +35.7% |
| 2022 | -- | $482,000 |
Find assessor info on the county website
Neighborhood: 05445
Nearby schools
GreatSchools rating
- 10/10Charlotte Central SchoolGrades: PK-8Distance: 2.8 mi
- 10/10Champlain Valley Uhsd #15Grades: 9-12Distance: 7.3 mi
Schools provided by the listing agent
- Elementary: Charlotte Central School
- Middle: Charlotte Central School
- High: Champlain Valley UHSD #15
- District: Charlotte School District
Source: PrimeMLS. This data may not be complete. We recommend contacting the local school district to confirm school assignments for this home.

Get pre-qualified for a loan
At Zillow Home Loans, we can pre-qualify you in as little as 5 minutes with no impact to your credit score.An equal housing lender. NMLS #10287.

