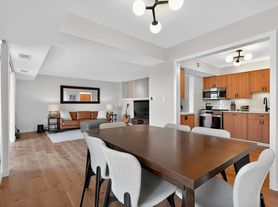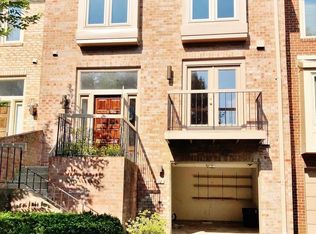Charming 3-Bedroom, 2-Full/2-Half Bathroom Townhouse with Walkout Basement in Prime Rockville Location! This spacious and well-maintained townhouse boasts a fully finished walkout basement, perfect for extra living space or entertainment. Enjoy modern living with an open floor plan, hardwood floors, and plenty of natural light. The home features 3 generously sized bedrooms and 2 full and 2 half bathrooms, offering comfort and convenience for the whole family. Located in a highly sought-after neighborhood, you'll be just a short walk away from a shopping center, elementary and middle schools, plus easy access to the 200 Intercounty Connector for a quick commute. Don't miss the opportunity to live in this fantastic location schedule your tour today!
Townhouse for rent
$3,000/mo
5631 Hogenhill Ter, Rockville, MD 20853
3beds
2,000sqft
Price may not include required fees and charges.
Townhouse
Available now
Cats, small dogs OK
Central air, electric
Assigned parking
Natural gas, heat pump, fireplace
What's special
Plenty of natural lightHardwood floorsWalkout basementOpen floor planFully finished walkout basement
- 1 day |
- -- |
- -- |
Zillow last checked: 8 hours ago
Listing updated: December 08, 2025 at 04:52pm
Travel times
Looking to buy when your lease ends?
Consider a first-time homebuyer savings account designed to grow your down payment with up to a 6% match & a competitive APY.
Facts & features
Interior
Bedrooms & bathrooms
- Bedrooms: 3
- Bathrooms: 4
- Full bathrooms: 2
- 1/2 bathrooms: 2
Heating
- Natural Gas, Heat Pump, Fireplace
Cooling
- Central Air, Electric
Features
- Has basement: Yes
- Has fireplace: Yes
Interior area
- Total interior livable area: 2,000 sqft
Property
Parking
- Parking features: Assigned
Features
- Exterior features: Contact manager
Details
- Parcel number: 1302033023
Construction
Type & style
- Home type: Townhouse
- Architectural style: Colonial
- Property subtype: Townhouse
Condition
- Year built: 1981
Building
Management
- Pets allowed: Yes
Community & HOA
Location
- Region: Rockville
Financial & listing details
- Lease term: Contact For Details
Price history
| Date | Event | Price |
|---|---|---|
| 11/19/2025 | Price change | $3,000-3.2%$2/sqft |
Source: Bright MLS #MDMC2205830 | ||
| 11/3/2025 | Listed for rent | $3,100$2/sqft |
Source: Bright MLS #MDMC2205830 | ||
| 10/14/2025 | Sold | $505,000-2.9%$253/sqft |
Source: | ||
| 9/29/2025 | Pending sale | $519,999$260/sqft |
Source: | ||
| 8/29/2025 | Listing removed | $519,999$260/sqft |
Source: | ||

