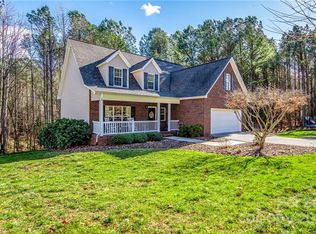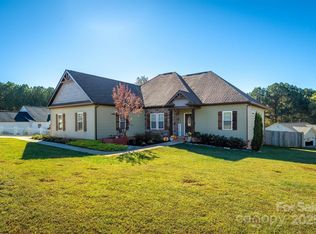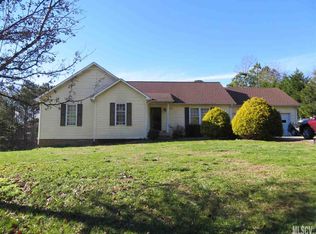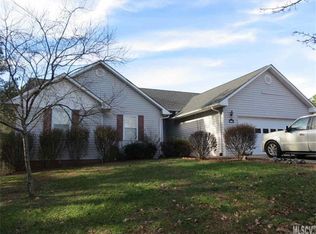Closed
$370,000
5631 Gunpowder Rd, Granite Falls, NC 28630
3beds
2,716sqft
Single Family Residence
Built in 2001
0.51 Acres Lot
$377,700 Zestimate®
$136/sqft
$2,077 Estimated rent
Home value
$377,700
Estimated sales range
Not available
$2,077/mo
Zestimate® history
Loading...
Owner options
Explore your selling options
What's special
Wonderful home in the Lake Hickory area! Inside the home on the you will find a spacious great room (new patio doors to access the deck, much of which has been replaced!) as well as a large kitchen area with a dining section. The deck area has an incredible space for grilling and/or entertaining space! In the basement you will find a large den, a gorgeous game room with a large arched entry that is accessible to the outside patio. Again, a perfect area for entertaining! The large backyard is fenced in! The main level of this jewel has 3 BR/2 full baths on the main level with a double garage! The basement area is finished offering an additional 1182 finished sq feet including a 1/2 bath. The entire house is open and exceptionally welcoming, with a number of recent updates including new patio doors, roofing and decking boards! With the wonderful convenient location this home should be a must see! You are a short 10-minute drive to Hickory and a short 45-minute drive to Blowing Rock!!
Zillow last checked: 8 hours ago
Listing updated: April 10, 2025 at 09:30am
Listing Provided by:
Julian Baker jbaker@bakerrealtyhomes.com,
Baker Realty
Bought with:
Brittany Scott
Weichert, Realtors - Team Metro
Source: Canopy MLS as distributed by MLS GRID,MLS#: 4212221
Facts & features
Interior
Bedrooms & bathrooms
- Bedrooms: 3
- Bathrooms: 3
- Full bathrooms: 2
- 1/2 bathrooms: 1
- Main level bedrooms: 3
Primary bedroom
- Level: Main
Bedroom s
- Level: Main
Bedroom s
- Level: Main
Bathroom full
- Level: Main
Bathroom full
- Level: Main
Bathroom half
- Level: Basement
Breakfast
- Level: Main
Den
- Level: Basement
Exercise room
- Level: Basement
Kitchen
- Level: Main
Laundry
- Level: Main
Living room
- Level: Main
Office
- Level: Basement
Recreation room
- Level: Basement
Heating
- Heat Pump
Cooling
- Heat Pump
Appliances
- Included: Dishwasher, Electric Range, Electric Water Heater, Microwave, Refrigerator
- Laundry: Electric Dryer Hookup, In Kitchen, Main Level
Features
- Soaking Tub, Walk-In Closet(s)
- Flooring: Carpet, Hardwood, Tile
- Basement: Finished,Walk-Out Access
- Attic: Pull Down Stairs
Interior area
- Total structure area: 1,534
- Total interior livable area: 2,716 sqft
- Finished area above ground: 1,534
- Finished area below ground: 1,182
Property
Parking
- Total spaces: 2
- Parking features: Attached Garage, Garage on Main Level
- Attached garage spaces: 2
Features
- Levels: One
- Stories: 1
- Patio & porch: Covered, Deck, Rear Porch
- Fencing: Back Yard
Lot
- Size: 0.51 Acres
- Dimensions: 128 x 149 x 152 x 174
Details
- Parcel number: 08143 1 12
- Zoning: RA-20
- Special conditions: Standard
Construction
Type & style
- Home type: SingleFamily
- Property subtype: Single Family Residence
Materials
- Stone Veneer, Vinyl
- Roof: Shingle
Condition
- New construction: No
- Year built: 2001
Utilities & green energy
- Sewer: Septic Installed
- Water: County Water
Community & neighborhood
Location
- Region: Granite Falls
- Subdivision: Tanglewood Place
Other
Other facts
- Road surface type: Concrete, Paved
Price history
| Date | Event | Price |
|---|---|---|
| 4/10/2025 | Sold | $370,000+0%$136/sqft |
Source: | ||
| 3/13/2025 | Pending sale | $369,900$136/sqft |
Source: | ||
| 3/3/2025 | Price change | $369,900-7.5%$136/sqft |
Source: | ||
| 1/22/2025 | Price change | $399,900-5.9%$147/sqft |
Source: | ||
| 1/9/2025 | Listed for sale | $425,000+66.7%$156/sqft |
Source: | ||
Public tax history
| Year | Property taxes | Tax assessment |
|---|---|---|
| 2025 | $2,312 +29.5% | $364,800 +64.8% |
| 2024 | $1,786 +10.4% | $221,400 |
| 2023 | $1,617 | $221,400 |
Find assessor info on the county website
Neighborhood: 28630
Nearby schools
GreatSchools rating
- 6/10Dudley Shoals ElementaryGrades: PK-5Distance: 4.8 mi
- 7/10Granite Falls MiddleGrades: 6-8Distance: 4.1 mi
- 4/10South Caldwell HighGrades: PK,9-12Distance: 5.4 mi
Schools provided by the listing agent
- Elementary: Dudley Shoals
- Middle: Granite Falls
- High: South Caldwell
Source: Canopy MLS as distributed by MLS GRID. This data may not be complete. We recommend contacting the local school district to confirm school assignments for this home.

Get pre-qualified for a loan
At Zillow Home Loans, we can pre-qualify you in as little as 5 minutes with no impact to your credit score.An equal housing lender. NMLS #10287.



