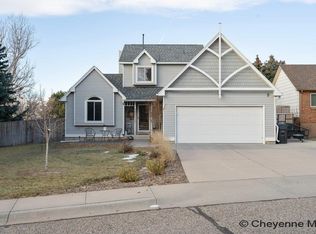One-of-a-kind Custom-built home has 7 levels and very few stairs to spacious master bedroom suite that opens to beautiful deck. Quality construction features walnut cabinetry in living room, master bedroom and family room. Windows soar to ceiling in living room. Kitchen opens to deck and is totally updated with granite counter tops & abundant cabinets. Concrete roof. Oversized 2 car garage has huge storage closet. Nearly 3000 square foot of beautiful! 4 bedrooms, 3 baths.
This property is off market, which means it's not currently listed for sale or rent on Zillow. This may be different from what's available on other websites or public sources.

