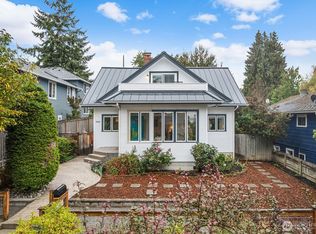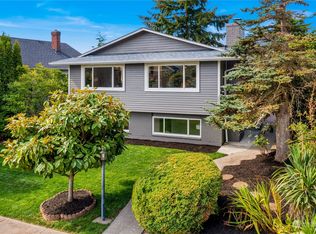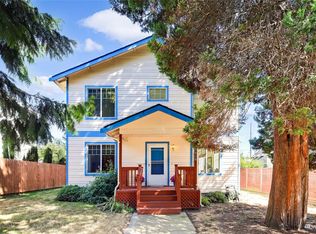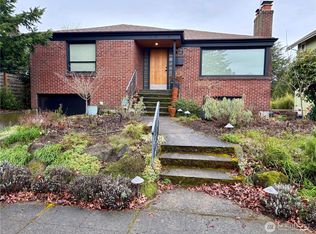Sold
Listed by:
Kris A. Murphy,
KW Greater Seattle,
Elaine Shankland,
KW Greater Seattle
Bought with: Windermere RE Magnolia
$1,375,000
5631 45th Avenue SW, Seattle, WA 98136
6beds
3,840sqft
Single Family Residence
Built in 1916
5,998.21 Square Feet Lot
$1,332,900 Zestimate®
$358/sqft
$6,903 Estimated rent
Home value
$1,332,900
$1.23M - $1.45M
$6,903/mo
Zestimate® history
Loading...
Owner options
Explore your selling options
What's special
Remodeled 6 bedroom Seaview home with partial sound views sited on large 6000 sqft lot. This home faces south and west and is flooded w/natural light. Main floor features newly remodeled, open eat-in kitchen and dining room, living room and view bedroom with full bath. Upper level boasts 4 bedrooms including view primary suite and additional ¾ bath. You will love the tasteful, designer selections throughout. Lower-level features brand new 2nd kitchen & bath, 1 bedroom plus 2 more non-conforming bedrooms, 2nd laundry and family room with sliders to the private backyard. Located on an alley there is an off-street parking spot as well as plenty of street parking in the front. Easy walk to CA Ave amenities and great schools. What a find!
Zillow last checked: 8 hours ago
Listing updated: August 21, 2024 at 09:35pm
Listed by:
Kris A. Murphy,
KW Greater Seattle,
Elaine Shankland,
KW Greater Seattle
Bought with:
Patricia K Corbin, 106292
Windermere RE Magnolia
Source: NWMLS,MLS#: 2266143
Facts & features
Interior
Bedrooms & bathrooms
- Bedrooms: 6
- Bathrooms: 4
- Full bathrooms: 2
- 3/4 bathrooms: 2
- Main level bathrooms: 1
- Main level bedrooms: 1
Primary bedroom
- Level: Second
Bedroom
- Level: Second
Bedroom
- Level: Second
Bedroom
- Level: Second
Bedroom
- Level: Lower
Bedroom
- Level: Main
Bathroom full
- Level: Second
Bathroom full
- Level: Main
Bathroom three quarter
- Level: Second
Bathroom three quarter
- Level: Lower
Bonus room
- Level: Lower
Dining room
- Level: Main
Entry hall
- Level: Main
Other
- Level: Lower
Family room
- Level: Lower
Kitchen with eating space
- Level: Main
Kitchen with eating space
- Level: Lower
Living room
- Level: Main
Utility room
- Level: Main
Heating
- Fireplace(s), Forced Air, Heat Pump, High Efficiency (Unspecified)
Cooling
- Central Air, Forced Air, Heat Pump, High Efficiency (Unspecified)
Appliances
- Included: Dishwasher(s), Dryer(s), Disposal, Refrigerator(s), Stove(s)/Range(s), Washer(s), Garbage Disposal, Water Heater: Electric, Water Heater Location: Lower Level
Features
- Bath Off Primary, Ceiling Fan(s), Dining Room
- Flooring: Ceramic Tile, Vinyl Plank
- Windows: Double Pane/Storm Window
- Basement: Daylight,Finished
- Number of fireplaces: 1
- Fireplace features: Electric, Main Level: 1, Fireplace
Interior area
- Total structure area: 3,840
- Total interior livable area: 3,840 sqft
Property
Parking
- Parking features: Driveway, Off Street
Features
- Levels: Two
- Stories: 2
- Entry location: Main
- Patio & porch: Second Kitchen, Bath Off Primary, Ceiling Fan(s), Ceramic Tile, Double Pane/Storm Window, Dining Room, Fireplace, Jetted Tub, Water Heater
- Spa features: Bath
- Has view: Yes
- View description: Mountain(s), Partial, Sound
- Has water view: Yes
- Water view: Sound
Lot
- Size: 5,998 sqft
- Features: Curbs, Paved, Sidewalk, Cable TV, Deck, Fenced-Partially, High Speed Internet, Patio
- Topography: Level,Partial Slope,Terraces
- Residential vegetation: Fruit Trees, Garden Space
Details
- Parcel number: 7625701670
- Zoning description: NR3,Jurisdiction: County
- Special conditions: Standard
Construction
Type & style
- Home type: SingleFamily
- Architectural style: Contemporary
- Property subtype: Single Family Residence
Materials
- Wood Siding, Wood Products
- Foundation: Poured Concrete, Slab
- Roof: Composition
Condition
- Year built: 1916
Utilities & green energy
- Electric: Company: Seattle City Light
- Sewer: Sewer Connected, Company: Seattle
- Water: Public, Company: Seattle
- Utilities for property: Comcast Or Century Link, Comcast Or Century Link
Community & neighborhood
Location
- Region: Seattle
- Subdivision: Seaview
Other
Other facts
- Listing terms: Cash Out,Conventional
- Cumulative days on market: 307 days
Price history
| Date | Event | Price |
|---|---|---|
| 8/21/2024 | Sold | $1,375,000-1.4%$358/sqft |
Source: | ||
| 7/28/2024 | Pending sale | $1,395,000$363/sqft |
Source: | ||
| 7/18/2024 | Listed for sale | $1,395,000+64.1%$363/sqft |
Source: | ||
| 12/5/2022 | Listing removed | -- |
Source: Zillow Rental Manager | ||
| 11/10/2022 | Price change | $3,600-5.3%$1/sqft |
Source: Zillow Rental Manager | ||
Public tax history
| Year | Property taxes | Tax assessment |
|---|---|---|
| 2024 | $11,174 +9% | $1,130,000 +7.4% |
| 2023 | $10,255 +18.6% | $1,052,000 +7.3% |
| 2022 | $8,645 +9.7% | $980,000 +19.7% |
Find assessor info on the county website
Neighborhood: Seaview
Nearby schools
GreatSchools rating
- 9/10Fairmount Park ElementaryGrades: PK-5Distance: 0.5 mi
- 9/10Madison Middle SchoolGrades: 6-8Distance: 1.5 mi
- 7/10West Seattle High SchoolGrades: 9-12Distance: 1.8 mi
Schools provided by the listing agent
- Elementary: Gatewood
- Middle: Madison Mid
- High: West Seattle High
Source: NWMLS. This data may not be complete. We recommend contacting the local school district to confirm school assignments for this home.

Get pre-qualified for a loan
At Zillow Home Loans, we can pre-qualify you in as little as 5 minutes with no impact to your credit score.An equal housing lender. NMLS #10287.
Sell for more on Zillow
Get a free Zillow Showcase℠ listing and you could sell for .
$1,332,900
2% more+ $26,658
With Zillow Showcase(estimated)
$1,359,558


