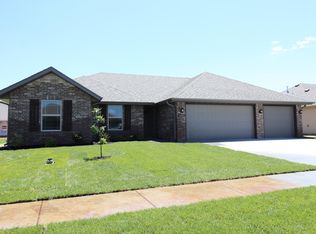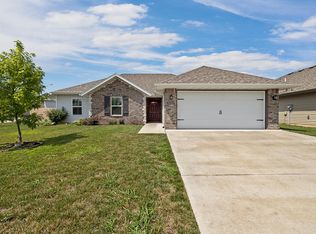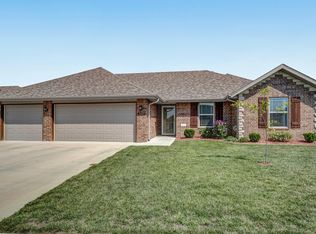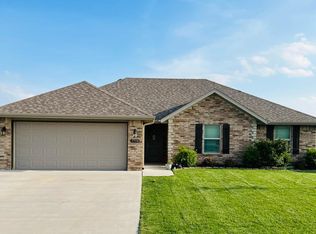Must see Bussell Built 3 bedroom, 2 bath, 2 car garage plan! Open floor plan with hardwood floors. Kitchen has beautiful knotty alder cabinets and granite countertops. Master bathroom is complete with a double vanity! Choose this plan early to choose your colors and finishes. Ashland Floor plan.
This property is off market, which means it's not currently listed for sale or rent on Zillow. This may be different from what's available on other websites or public sources.



