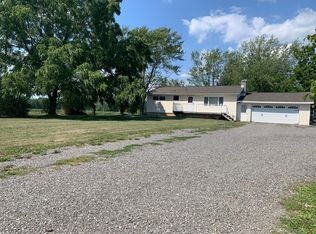Just reduced, don't compete with all of those Spring buyers. Get in to see this one today. Completely remodeled 3 bedroom home in Starpoint School district. Very unique floor plan. 4 acre lot with plenty of room to roam. Kitchen has huge cathedral ceilings, separate eating area, french doors to huge back deck. Deck has separate, concrete backed area for grilling. First floor full bath and laundry. Master bedroom has ceramic tiled bathroom and french door access to a private balcony.New roof 12/16. Everything has been done, all that is left is to pack your bags. Make your appointment to see this one.
This property is off market, which means it's not currently listed for sale or rent on Zillow. This may be different from what's available on other websites or public sources.
