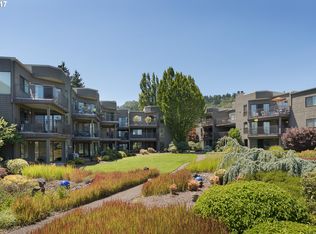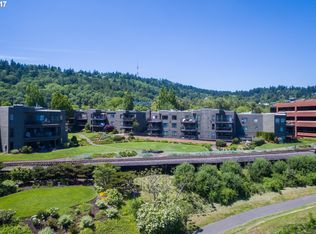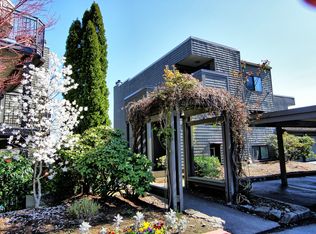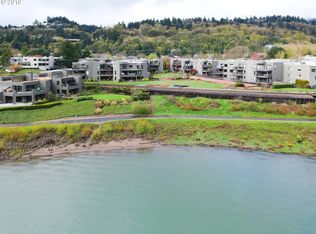Beautifully remodeled home with riverview. This is truly a must see. Gourmet kitchen SS high end appliances, micro drawer, built in pantry/office area all opening into the DR/LR combo. Newer windows, electrical panel, siding, decks, A/C euro style split heat system and more. Single garage conveniently located to unit. Sit back, relax and enjoy views from living room/patio.
This property is off market, which means it's not currently listed for sale or rent on Zillow. This may be different from what's available on other websites or public sources.



