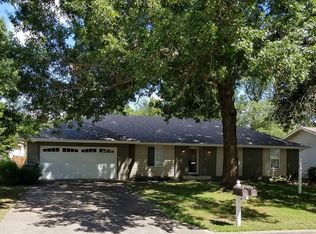Large multi-level listing in desirable Cherokee Estates. Walk in to marvel at Venetian plastered walls and vintage original tile work in the foyer. Essentially a 4 level home, this property provides all of the square footage you could ask for with privacy around every corner. There is a 3 season sun room constructed off the ground level with beautiful tile floors. The deck off the rear of the home is less than a year old. Newly painted exterior comes with a 25 year warranty. House has zoned HVAC units to provide lower utility costs. There is also a small workshop off the garage, suited perfectly for those who enjoy hobby space, or additional storage. Charmingly updated, you will want to see this one before it is gone. Kickapoo schools and priced to sell
This property is off market, which means it's not currently listed for sale or rent on Zillow. This may be different from what's available on other websites or public sources.
