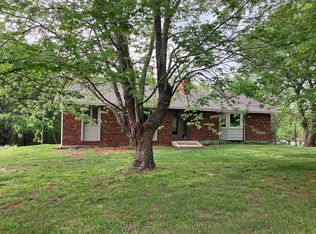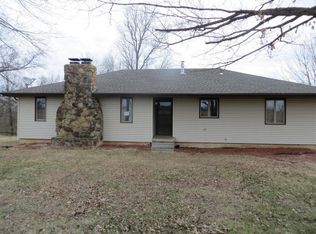Closed
Price Unknown
5630 S 244th Road, Fair Grove, MO 65648
5beds
3,416sqft
Single Family Residence
Built in 2002
5.02 Acres Lot
$652,500 Zestimate®
$--/sqft
$2,834 Estimated rent
Home value
$652,500
Estimated sales range
Not available
$2,834/mo
Zestimate® history
Loading...
Owner options
Explore your selling options
What's special
Welcome to this stunning 5-bedroom, 4-bath home with a bonus room on 5.02 acres in Fair Grove! This property is move-in ready for you and your animals, offering the perfect blend of modern comfort and country charm. Step inside to a fully remodeled kitchen featuring granite countertops, a large island, under-cabinet lighting, new appliances, and real wood floors. The living room, upstairs, and landing all have brand new carpet, while vaulted ceilings and abundant natural light make the space open and inviting. A newly installed wood burning stove is also featured in the living room! The main floor primary suite includes a large walk-in closet, dual sinks, a jetted tub, a separate shower, and private deck access. Upstairs, you'll find two bedrooms with a Jack-and-Jill bath plus another large bedroom that could easily serve as a second primary suite. The finished lower level offers a spacious family room, another bedroom (non-conforming), bathroom, a bonus room, and walk-out access to the deck. Outback you will find a 30 ft above-ground pool with a brand new wrap-around deck, perfect for entertaining or relaxing! Outdoor features include a fenced garden, a 36x36 barn with stalls, concrete floors (under dirt), hot/cold water plumbing, electricity (220 & 110 amps), and a round pen with m- sand (negotiable with a strong offer). The property is fully fenced and cross-fenced with an automatic front gate and a wet-weather creek on the back of the property that connects to the Pomme de Terre River. Enjoy mature fruit trees such as two apple, one pear and peach, a professional basketball goal on a concrete pad, and a heated and cooled 2-car garage with a built in shop vac via the central vacuum system. The entire home features this whole-house vacuum system on every level with built-in dustpan sweeps, making cleaning quick and convenient! Additional updates include a brand-new HVAC system (2025), a second unit replaced in 2022, a new roof in 2020 and more!
Zillow last checked: 8 hours ago
Listing updated: November 25, 2025 at 09:09am
Listed by:
Rachel Dillard 417-294-5577,
Home Sweet Home Realty & Associates, LLC
Bought with:
Ashley N Hicks, 2017044345
Murney Associates - Primrose
Source: SOMOMLS,MLS#: 60307029
Facts & features
Interior
Bedrooms & bathrooms
- Bedrooms: 5
- Bathrooms: 4
- Full bathrooms: 3
- 1/2 bathrooms: 1
Heating
- Zoned, Central, Fireplace(s), Electric
Cooling
- Central Air, Ceiling Fan(s), Zoned
Appliances
- Included: Dishwasher, Free-Standing Electric Oven, See Remarks, Microwave, Water Softener Owned, Electric Water Heater, Disposal
- Laundry: In Basement, W/D Hookup
Features
- High Speed Internet, Raised or Tiered Entry, Granite Counters, Vaulted Ceiling(s), High Ceilings, Cathedral Ceiling(s), Walk-In Closet(s), Central Vacuum, Other
- Flooring: Carpet, Tile, Hardwood
- Doors: Storm Door(s)
- Basement: Walk-Out Access,Exterior Entry,Storage Space,Interior Entry,Walk-Up Access,Finished,Bath/Stubbed,Partial
- Attic: Partially Floored
- Has fireplace: Yes
- Fireplace features: Living Room, Wood Burning
Interior area
- Total structure area: 3,416
- Total interior livable area: 3,416 sqft
- Finished area above ground: 2,582
- Finished area below ground: 834
Property
Parking
- Total spaces: 2
- Parking features: Parking Pad, Other, Storage, Side By Side, See Remarks, Secured, Private, Paved, Heated Garage, Gravel, Gated, Garage Faces Rear, Electric Gate, Driveway, Circular Driveway, Additional Parking, RV Access/Parking
- Attached garage spaces: 2
- Has uncovered spaces: Yes
Features
- Levels: Two
- Stories: 2
- Patio & porch: Patio, Covered, Wrap Around, Side Porch, Rear Porch, Front Porch, Deck
- Exterior features: Rain Gutters, Garden, Other, Water Access
- Has private pool: Yes
- Pool features: Above Ground, Private
- Has spa: Yes
- Spa features: Bath
- Fencing: Cross Fenced,Full
- Has view: Yes
- View description: Creek/Stream
- Has water view: Yes
- Water view: Creek/Stream
- Waterfront features: Wet Weather Creek
Lot
- Size: 5.02 Acres
- Features: Acreage, Secluded, Wooded/Cleared Combo, Horses Allowed, Pasture, Paved, Mature Trees, Level, Cleared, Landscaped
Details
- Parcel number: 89170.112000000009.00
- Other equipment: See Remarks
- Horses can be raised: Yes
Construction
Type & style
- Home type: SingleFamily
- Architectural style: Traditional
- Property subtype: Single Family Residence
Condition
- Year built: 2002
Utilities & green energy
- Sewer: Septic Tank
- Water: Private
Community & neighborhood
Security
- Security features: Smoke Detector(s)
Location
- Region: Fair Grove
- Subdivision: N/A
Other
Other facts
- Listing terms: Cash,VA Loan,USDA/RD,FHA,Conventional
Price history
| Date | Event | Price |
|---|---|---|
| 11/21/2025 | Sold | -- |
Source: | ||
| 10/19/2025 | Pending sale | $649,900$190/sqft |
Source: | ||
| 10/11/2025 | Listed for sale | $649,900+62.5%$190/sqft |
Source: | ||
| 7/19/2022 | Sold | -- |
Source: | ||
| 6/25/2022 | Pending sale | $399,900$117/sqft |
Source: | ||
Public tax history
| Year | Property taxes | Tax assessment |
|---|---|---|
| 2024 | $1,985 0% | $35,510 |
| 2023 | $1,985 +2.1% | $35,510 +3.1% |
| 2022 | $1,944 +0.5% | $34,440 |
Find assessor info on the county website
Neighborhood: 65648
Nearby schools
GreatSchools rating
- 4/10Fair Grove Elementary SchoolGrades: PK-4Distance: 3.6 mi
- 8/10Fair Grove Middle SchoolGrades: 5-8Distance: 3.6 mi
- 8/10Fair Grove High SchoolGrades: 9-12Distance: 3.6 mi
Schools provided by the listing agent
- Elementary: Fair Grove
- Middle: Fair Grove
- High: Fair Grove
Source: SOMOMLS. This data may not be complete. We recommend contacting the local school district to confirm school assignments for this home.

