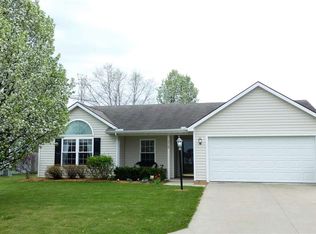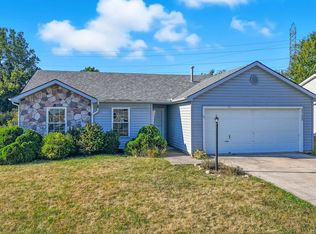Closed
$245,000
5630 Rio Canyon Run, Fort Wayne, IN 46825
3beds
1,247sqft
Single Family Residence
Built in 2004
8,712 Square Feet Lot
$248,200 Zestimate®
$--/sqft
$1,739 Estimated rent
Home value
$248,200
$233,000 - $263,000
$1,739/mo
Zestimate® history
Loading...
Owner options
Explore your selling options
What's special
Tucked away at the end of a quiet street and surrounded by a natural wooded backdrop, this inviting ranch offers a rare combination of seclusion and convenience to nearby dining and shopping. Inside, you'll find a functional split-bedroom layout with three spacious bedrooms and two full baths. The open-concept great room features vaulted ceilings and picturesque backyard views, creating a warm and welcoming space for everyday living or entertaining. The kitchen provides ample cabinetry and flows seamlessly into both the living and dining areas, while a separate laundry room adds convenience. The primary suite includes a private bath and generous closet space, and the additional bedrooms offer flexibility for guests, work-from-home needs, or hobbies. Step outside to a private backyard retreat complete with a cozy fire pit—ideal for relaxing evenings. An attached two-car garage with keyless entry completes this well-cared-for home. Don’t miss the opportunity to make it yours—schedule your showing today.
Zillow last checked: 8 hours ago
Listing updated: September 25, 2025 at 06:35am
Listed by:
Dylan Dehmiri Cell:260-557-2588,
eXp Realty, LLC
Bought with:
Michelle Snyder, RB14035587
North Eastern Group Realty
Source: IRMLS,MLS#: 202528743
Facts & features
Interior
Bedrooms & bathrooms
- Bedrooms: 3
- Bathrooms: 2
- Full bathrooms: 2
- Main level bedrooms: 3
Bedroom 1
- Level: Main
Bedroom 2
- Level: Main
Kitchen
- Level: Main
- Area: 192
- Dimensions: 16 x 12
Living room
- Level: Main
- Area: 280
- Dimensions: 20 x 14
Heating
- Natural Gas, Forced Air
Cooling
- Central Air
Appliances
- Included: Disposal
- Laundry: Electric Dryer Hookup
Features
- 1st Bdrm En Suite, Vaulted Ceiling(s), Walk-In Closet(s)
- Has basement: No
- Has fireplace: No
Interior area
- Total structure area: 1,247
- Total interior livable area: 1,247 sqft
- Finished area above ground: 1,247
- Finished area below ground: 0
Property
Parking
- Total spaces: 2
- Parking features: Attached
- Attached garage spaces: 2
Features
- Levels: One
- Stories: 1
- Patio & porch: Patio
Lot
- Size: 8,712 sqft
- Dimensions: 71X120
- Features: Level, Few Trees, Near Walking Trail
Details
- Parcel number: 020804403001.000063
Construction
Type & style
- Home type: SingleFamily
- Property subtype: Single Family Residence
Materials
- Vinyl Siding
- Foundation: Slab
Condition
- New construction: No
- Year built: 2004
Utilities & green energy
- Sewer: City
- Water: City
Community & neighborhood
Location
- Region: Fort Wayne
- Subdivision: Cottonwood Lake
HOA & financial
HOA
- Has HOA: Yes
- HOA fee: $85 annually
Other
Other facts
- Listing terms: Cash,Conventional,FHA,VA Loan
Price history
| Date | Event | Price |
|---|---|---|
| 9/24/2025 | Sold | $245,000-2% |
Source: | ||
| 7/29/2025 | Pending sale | $249,900 |
Source: | ||
| 7/23/2025 | Listed for sale | $249,900+41.2% |
Source: | ||
| 8/5/2021 | Sold | $177,000+37.2% |
Source: | ||
| 7/14/2021 | Listing removed | -- |
Source: Zillow Rental Network Premium Report a problem | ||
Public tax history
| Year | Property taxes | Tax assessment |
|---|---|---|
| 2024 | $1,293 +12.4% | $207,800 +1.6% |
| 2023 | $1,150 +19.5% | $204,600 +16.4% |
| 2022 | $963 -58.3% | $175,800 +18.1% |
Find assessor info on the county website
Neighborhood: 46825
Nearby schools
GreatSchools rating
- 7/10Willard Shambaugh Elementary SchoolGrades: K-5Distance: 1.3 mi
- 5/10Jefferson Middle SchoolGrades: 6-8Distance: 3.7 mi
- 3/10Northrop High SchoolGrades: 9-12Distance: 3.9 mi
Schools provided by the listing agent
- Elementary: Shambaugh
- Middle: Jefferson
- High: Northrop
- District: Fort Wayne Community
Source: IRMLS. This data may not be complete. We recommend contacting the local school district to confirm school assignments for this home.

Get pre-qualified for a loan
At Zillow Home Loans, we can pre-qualify you in as little as 5 minutes with no impact to your credit score.An equal housing lender. NMLS #10287.

