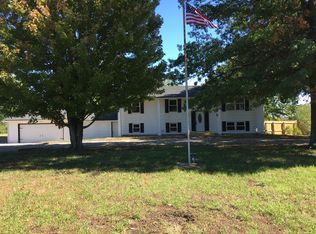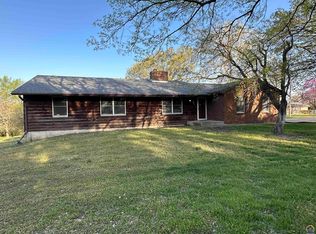Sold on 08/22/25
Price Unknown
5630 NW Brickyard Rd, Topeka, KS 66618
3beds
1,872sqft
Single Family Residence, Residential
Built in 1973
2.95 Acres Lot
$295,700 Zestimate®
$--/sqft
$2,074 Estimated rent
Home value
$295,700
$251,000 - $346,000
$2,074/mo
Zestimate® history
Loading...
Owner options
Explore your selling options
What's special
Wonderful Seamen home loving cared for by the same owner since it was built 52 years ago. This home features 3 bedrooms, 2 baths, 2 fireplaces and an oversized 2 car garage which offers additional space for shelving. The main level of this beautiful home includes 3 BR's, a full bathroom, large living room with fireplace and dining area, plus a generous kitchen with enough room for a kitchen table. In the basement you have a large L-shaped family room with fireplace, a full bathroom with laundry area and additional storage under the staircase. Enjoy your days sitting on the covered deck over looking 3 acres. The added Bonus is the 15 X 22 barn with a concrete floor and overhead door. Enough room to store all of your yard implements plus a floored lofted area above the barn for even more storage options. All appliance currently in the home stay. Make this your new home in 2025.
Zillow last checked: 8 hours ago
Listing updated: August 26, 2025 at 08:57am
Listed by:
Rick Nesbitt 785-640-0121,
Berkshire Hathaway First
Bought with:
Teresa Johnson, 00228036
Rockford Real Estate LLC
Source: Sunflower AOR,MLS#: 240458
Facts & features
Interior
Bedrooms & bathrooms
- Bedrooms: 3
- Bathrooms: 2
- Full bathrooms: 2
Primary bedroom
- Level: Main
- Area: 150.49
- Dimensions: 14.9 X 10.10
Bedroom 2
- Level: Main
- Area: 118.44
- Dimensions: 12.6 X 9.4
Bedroom 3
- Level: Main
- Area: 96
- Dimensions: 10 X 9.6
Dining room
- Level: Main
- Area: 115.5
- Dimensions: 11 X 10.5
Family room
- Level: Basement
- Dimensions: 12.7 X 15.2 + 10.9 X 12.6
Kitchen
- Level: Main
- Area: 157.08
- Dimensions: 10.2 X 15.4
Laundry
- Level: Basement
Living room
- Level: Main
- Area: 195.58
- Dimensions: 12.7 X 15.4
Heating
- Electric
Cooling
- Central Air
Appliances
- Included: Electric Range, Microwave, Dishwasher, Refrigerator, Disposal, Water Softener Owned, Cable TV Available, Washer, Dryer
- Laundry: In Basement, Separate Room
Features
- Sheetrock
- Flooring: Vinyl, Carpet
- Windows: Storm Window(s)
- Basement: Concrete,Partial,Partially Finished,Daylight
- Number of fireplaces: 2
- Fireplace features: Two, Wood Burning, Family Room, Living Room
Interior area
- Total structure area: 1,872
- Total interior livable area: 1,872 sqft
- Finished area above ground: 1,248
- Finished area below ground: 624
Property
Parking
- Total spaces: 2
- Parking features: Attached, Auto Garage Opener(s), Garage Door Opener
- Attached garage spaces: 2
Features
- Levels: Multi/Split
- Patio & porch: Covered
Lot
- Size: 2.95 Acres
- Dimensions: 2.95 AC/ML
Details
- Additional structures: Outbuilding
- Parcel number: R3316
- Special conditions: Standard,Arm's Length
Construction
Type & style
- Home type: SingleFamily
- Property subtype: Single Family Residence, Residential
Materials
- Vinyl Siding
- Roof: Architectural Style
Condition
- Year built: 1973
Utilities & green energy
- Water: Rural Water
- Utilities for property: Cable Available
Community & neighborhood
Location
- Region: Topeka
- Subdivision: Not Subdivided
Price history
| Date | Event | Price |
|---|---|---|
| 8/22/2025 | Sold | -- |
Source: | ||
| 7/26/2025 | Pending sale | $279,900$150/sqft |
Source: | ||
| 7/21/2025 | Listed for sale | $279,900$150/sqft |
Source: | ||
Public tax history
| Year | Property taxes | Tax assessment |
|---|---|---|
| 2025 | -- | $24,512 +3% |
| 2024 | $2,968 +2.5% | $23,799 +3.5% |
| 2023 | $2,894 +9.8% | $22,993 +11% |
Find assessor info on the county website
Neighborhood: 66618
Nearby schools
GreatSchools rating
- 7/10West Indianola Elementary SchoolGrades: K-6Distance: 1.8 mi
- 5/10Seaman Middle SchoolGrades: 7-8Distance: 3.2 mi
- 6/10Seaman High SchoolGrades: 9-12Distance: 3 mi
Schools provided by the listing agent
- Elementary: West Indianola Elementary School/USD 345
- Middle: Seaman Middle School/USD 345
- High: Seaman High School/USD 345
Source: Sunflower AOR. This data may not be complete. We recommend contacting the local school district to confirm school assignments for this home.

