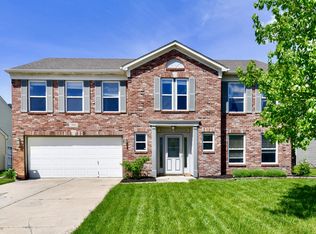Sold
$334,000
5630 N Rockingham Ln, McCordsville, IN 46055
4beds
3,672sqft
Residential, Single Family Residence
Built in 2003
9,583.2 Square Feet Lot
$333,700 Zestimate®
$91/sqft
$2,552 Estimated rent
Home value
$333,700
$290,000 - $384,000
$2,552/mo
Zestimate® history
Loading...
Owner options
Explore your selling options
What's special
Welcome to this exquisite two-story home located at 5630 N Rockingham Ln in the charming town of McCordsville, Indiana. This spacious residence offers a perfect blend of comfort and modern living, featuring: Four generously sized bedrooms with ample space for rest and relaxation. Two full bathrooms and one half bathroom, thoughtfully designed for convenience and style. Nestled in a friendly neighborhood, this home boasts a welcoming atmosphere, making it ideal for both entertaining and everyday living. The open floor plan seamlessly connects the living areas, creating a harmonious flow throughout the home. Conveniently located near local amenities, schools, and parks, this property is a perfect choice for families seeking both comfort and convenience. As you tour the home, you will notice this beautifully well-kept property is boasting with upgrades and custom finishes. All of the doors have been updated to custom designs, ranging from stained glass to barn doors, giving the home a perfectly tailored feel. Moving through the home, you'll notice upgraded shutters on all windows, adding both elegance and privacy. The kitchen is a true delight, featuring granite countertops complemented by a stunning backsplash. Below the countertops, a built-in wine cooler offers a perfect touch for entertaining. Just before the pantry, you'll find a chalkboard wall-great for kids and grocery reminders. Leading to the backyard, you'll exit through beautiful French doors. Step outside to a backyard oasis, complete with a built-in gas grill, a patio with a pergola, and a gorgeous pathway leading to a fire pit. Enjoy custom built-in seating, ceiling fans, and more-perfect for outdoor relaxation. Heading upstairs, you'll find a spacious loft and four oversized bedrooms. Customized closet doors are featured throughout. In the master suite, enjoy a spa-like retreat with a towel warmer in the bathroom, customized mirrors and vanities, and an extended space for ultimate relaxation.
Zillow last checked: 8 hours ago
Listing updated: May 28, 2025 at 01:38pm
Listing Provided by:
Corey Dawkins 317-640-0778,
Keller Williams Indy Metro NE,
Brandi Dawkins,
Keller Williams Indy Metro NE
Bought with:
Terry Johnston
eXp Realty, LLC
Source: MIBOR as distributed by MLS GRID,MLS#: 22025602
Facts & features
Interior
Bedrooms & bathrooms
- Bedrooms: 4
- Bathrooms: 3
- Full bathrooms: 2
- 1/2 bathrooms: 1
- Main level bathrooms: 1
Primary bedroom
- Features: Hardwood
- Level: Upper
- Area: 388.5 Square Feet
- Dimensions: 21x18.5
Bedroom 2
- Features: Hardwood
- Level: Upper
- Area: 186 Square Feet
- Dimensions: 15.5x12
Bedroom 3
- Features: Hardwood
- Level: Upper
- Area: 168 Square Feet
- Dimensions: 12x14
Bedroom 4
- Features: Hardwood
- Level: Upper
- Area: 168 Square Feet
- Dimensions: 12x14
Dining room
- Features: Hardwood
- Level: Main
- Area: 156 Square Feet
- Dimensions: 13x12
Dining room
- Features: Hardwood
- Level: Main
- Area: 180 Square Feet
- Dimensions: 12x15
Great room
- Features: Hardwood
- Level: Main
- Area: 423 Square Feet
- Dimensions: 23.5x18
Kitchen
- Features: Hardwood
- Level: Main
- Area: 165 Square Feet
- Dimensions: 15x11
Laundry
- Features: Hardwood
- Level: Upper
- Area: 40 Square Feet
- Dimensions: 5x8
Living room
- Features: Hardwood
- Level: Main
- Area: 216 Square Feet
- Dimensions: 18x12
Loft
- Features: Hardwood
- Level: Upper
- Area: 240 Square Feet
- Dimensions: 16x15
Heating
- Forced Air
Appliances
- Included: Dishwasher, Dryer, Microwave, Gas Oven, Refrigerator, Washer
Features
- Double Vanity, Walk-In Closet(s)
- Has basement: No
- Number of fireplaces: 1
- Fireplace features: Family Room
Interior area
- Total structure area: 3,672
- Total interior livable area: 3,672 sqft
Property
Parking
- Total spaces: 2
- Parking features: Attached
- Attached garage spaces: 2
Features
- Levels: Two
- Stories: 2
Lot
- Size: 9,583 sqft
Details
- Parcel number: 300501103093000006
- Horse amenities: None
Construction
Type & style
- Home type: SingleFamily
- Architectural style: Colonial
- Property subtype: Residential, Single Family Residence
Materials
- Brick
- Foundation: Slab
Condition
- New construction: No
- Year built: 2003
Utilities & green energy
- Water: Municipal/City
Community & neighborhood
Location
- Region: Mccordsville
- Subdivision: Easton
HOA & financial
HOA
- Has HOA: Yes
- HOA fee: $300 annually
Price history
| Date | Event | Price |
|---|---|---|
| 5/15/2025 | Sold | $334,000-10.9%$91/sqft |
Source: | ||
| 4/10/2025 | Pending sale | $375,000$102/sqft |
Source: | ||
| 3/12/2025 | Listed for sale | $375,000$102/sqft |
Source: | ||
Public tax history
| Year | Property taxes | Tax assessment |
|---|---|---|
| 2024 | $2,836 +4.4% | $296,700 +6.2% |
| 2023 | $2,716 +44.8% | $279,500 +12% |
| 2022 | $1,876 +3.6% | $249,500 +28.5% |
Find assessor info on the county website
Neighborhood: 46055
Nearby schools
GreatSchools rating
- 5/10Mt Comfort Elementary SchoolGrades: K-5Distance: 2.5 mi
- 6/10Mt Vernon Middle SchoolGrades: 6-8Distance: 5 mi
- 8/10Mt Vernon High SchoolGrades: 9-12Distance: 4.9 mi
Schools provided by the listing agent
- Middle: Mt Vernon Middle School
Source: MIBOR as distributed by MLS GRID. This data may not be complete. We recommend contacting the local school district to confirm school assignments for this home.
Get a cash offer in 3 minutes
Find out how much your home could sell for in as little as 3 minutes with a no-obligation cash offer.
Estimated market value
$333,700
