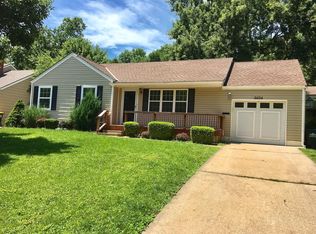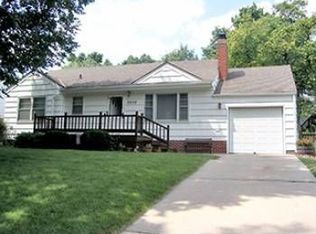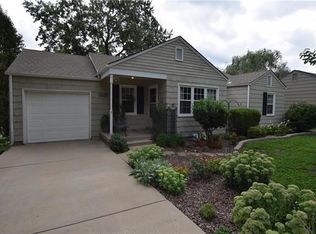Sold
Price Unknown
5630 Beverly Ln, Mission, KS 66202
2beds
936sqft
Single Family Residence
Built in 1953
6,604 Square Feet Lot
$304,900 Zestimate®
$--/sqft
$1,634 Estimated rent
Home value
$304,900
$290,000 - $320,000
$1,634/mo
Zestimate® history
Loading...
Owner options
Explore your selling options
What's special
Updated ranch home within walking distance to everything downtown Mission has to offer! Buyers will love the updated kitchen and bathroom. Kitchen has a large eat-in area, tons of cabinet and pantry space and under-cabinet lighting! Hardwood floors throughout the home as well as plenty of closets for ample storage. Bathroom has a tiled shower, jetted tub and lots of cabinet space. Fully fenced back yard with newer cedar deck! This home is in a gorgeous neighborhood filled with mature trees and just minutes from I-35!
Zillow last checked: 8 hours ago
Listing updated: April 18, 2023 at 11:04am
Listing Provided by:
Jeff Yacos 913-638-3530,
Realty Executives,
Molly Fogarty 913-706-9291,
Realty Executives
Bought with:
Eric Taylor, 00243977
Source: Heartland MLS as distributed by MLS GRID,MLS#: 2425318
Facts & features
Interior
Bedrooms & bathrooms
- Bedrooms: 2
- Bathrooms: 1
- Full bathrooms: 1
Primary bedroom
- Features: Ceiling Fan(s)
- Level: First
- Area: 121 Square Feet
- Dimensions: 11 x 11
Bedroom 2
- Features: Ceiling Fan(s)
- Level: First
- Area: 120 Square Feet
- Dimensions: 10 x 12
Bathroom 1
- Features: Ceramic Tiles, Shower Over Tub
- Level: First
- Area: 40 Square Feet
- Dimensions: 5 x 8
Kitchen
- Features: Pantry
- Level: First
- Area: 275 Square Feet
- Dimensions: 11 x 25
Living room
- Features: Ceiling Fan(s), Fireplace
- Level: First
- Area: 187 Square Feet
- Dimensions: 11 x 17
Heating
- Natural Gas
Cooling
- Attic Fan, Electric
Appliances
- Included: Dishwasher, Disposal, Dryer, Microwave, Built-In Electric Oven, Washer
- Laundry: In Basement
Features
- Ceiling Fan(s)
- Basement: Full,Unfinished
- Number of fireplaces: 1
- Fireplace features: Living Room
Interior area
- Total structure area: 936
- Total interior livable area: 936 sqft
- Finished area above ground: 936
Property
Parking
- Total spaces: 1
- Parking features: Attached, Garage Door Opener, Garage Faces Front
- Attached garage spaces: 1
Features
- Patio & porch: Deck
Lot
- Size: 6,604 sqft
- Features: City Lot
Details
- Parcel number: KP100000080014
Construction
Type & style
- Home type: SingleFamily
- Architectural style: Traditional
- Property subtype: Single Family Residence
Materials
- Metal Siding
- Roof: Composition
Condition
- Year built: 1953
Utilities & green energy
- Sewer: Public Sewer
- Water: Public
Community & neighborhood
Security
- Security features: Smoke Detector(s)
Location
- Region: Mission
- Subdivision: Crossland
Other
Other facts
- Ownership: Private
Price history
| Date | Event | Price |
|---|---|---|
| 4/17/2023 | Sold | -- |
Source: | ||
| 3/26/2023 | Pending sale | $249,900$267/sqft |
Source: | ||
| 3/24/2023 | Listed for sale | $249,900+24.9%$267/sqft |
Source: | ||
| 3/6/2019 | Sold | -- |
Source: | ||
| 2/1/2019 | Pending sale | $200,000$214/sqft |
Source: Keller Williams Realty #2146151 Report a problem | ||
Public tax history
| Year | Property taxes | Tax assessment |
|---|---|---|
| 2024 | $4,140 +7.6% | $33,304 +10.5% |
| 2023 | $3,849 +5% | $30,153 +3.7% |
| 2022 | $3,664 | $29,083 +21.8% |
Find assessor info on the county website
Neighborhood: 66202
Nearby schools
GreatSchools rating
- 7/10Rushton Elementary SchoolGrades: PK-6Distance: 0.6 mi
- 5/10Hocker Grove Middle SchoolGrades: 7-8Distance: 2.7 mi
- 4/10Shawnee Mission North High SchoolGrades: 9-12Distance: 0.9 mi
Schools provided by the listing agent
- Elementary: Rushton
- Middle: Hocker Grove
- High: SM North
Source: Heartland MLS as distributed by MLS GRID. This data may not be complete. We recommend contacting the local school district to confirm school assignments for this home.
Get a cash offer in 3 minutes
Find out how much your home could sell for in as little as 3 minutes with a no-obligation cash offer.
Estimated market value
$304,900


