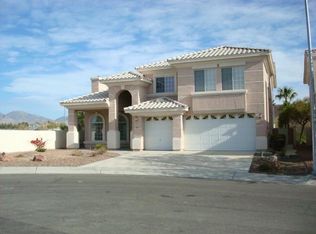Breathtaking Las Vegas Strip & Valley Views from the roof top deck! This stunning fully furnished 4-bedroom, 3-bathroom home is now available offering luxury, comfort, and unbeatable views. Step into a beautifully designed space featuring wood laminate and tile flooring throughout, granite countertops, stainless steel appliances, and modern neutral tones that make the home feel fresh and new. The ideal floor plan includes a private master suite on the lower level, while the main living level hosts the remaining bedrooms and an additional living room with sliding glass doors that open to an oversized backyard perfect for entertaining or relaxing under the stars. Located in a prime area with quick access to retail stores, dining, grocery shops, and major roads, this home offers both convenience and serenity. Flexible lease terms available perfect for short-term or long-term stays. Experience luxury living with a view schedule your tour today!
The data relating to real estate for sale on this web site comes in part from the INTERNET DATA EXCHANGE Program of the Greater Las Vegas Association of REALTORS MLS. Real estate listings held by brokerage firms other than this site owner are marked with the IDX logo.
Information is deemed reliable but not guaranteed.
Copyright 2022 of the Greater Las Vegas Association of REALTORS MLS. All rights reserved.
House for rent
$4,200/mo
5630 Aspen Heights Dr, Las Vegas, NV 89118
4beds
2,707sqft
Price may not include required fees and charges.
Singlefamily
Available now
-- Pets
Central air, electric
In unit laundry
2 Garage spaces parking
-- Heating
What's special
Modern neutral tonesBeautifully designed spaceRoof top deckPrivate master suiteOversized backyardStainless steel appliancesGranite countertops
- 3 days
- on Zillow |
- -- |
- -- |
Travel times
Looking to buy when your lease ends?
Consider a first-time homebuyer savings account designed to grow your down payment with up to a 6% match & 4.15% APY.
Facts & features
Interior
Bedrooms & bathrooms
- Bedrooms: 4
- Bathrooms: 3
- Full bathrooms: 2
- 1/2 bathrooms: 1
Cooling
- Central Air, Electric
Appliances
- Included: Dishwasher, Disposal, Dryer, Microwave, Range, Refrigerator, Washer
- Laundry: In Unit
Features
- Bedroom on Main Level, Primary Downstairs, Window Treatments
- Flooring: Laminate, Tile
- Furnished: Yes
Interior area
- Total interior livable area: 2,707 sqft
Property
Parking
- Total spaces: 2
- Parking features: Garage, Private, Covered
- Has garage: Yes
- Details: Contact manager
Features
- Exterior features: Architecture Style: Tri-Level, Bedroom on Main Level, Flooring: Laminate, Garage, Primary Downstairs, Private, Window Treatments
Details
- Parcel number: 16326820022
Construction
Type & style
- Home type: SingleFamily
- Property subtype: SingleFamily
Condition
- Year built: 2016
Community & HOA
Location
- Region: Las Vegas
Financial & listing details
- Lease term: 12 Months
Price history
| Date | Event | Price |
|---|---|---|
| 7/8/2025 | Listed for rent | $4,200-6.7%$2/sqft |
Source: GLVAR #2699119 | ||
| 6/12/2024 | Listing removed | -- |
Source: Zillow Rentals | ||
| 8/8/2023 | Listed for rent | $4,500$2/sqft |
Source: Zillow Rentals | ||
| 12/27/2019 | Sold | $360,000-10%$133/sqft |
Source: Public Record | ||
| 2/14/2019 | Sold | $400,000+11.8%$148/sqft |
Source: Public Record | ||
![[object Object]](https://photos.zillowstatic.com/fp/4a5a6d7bfa4af5d57a1f69f8af7df2d0-p_i.jpg)
