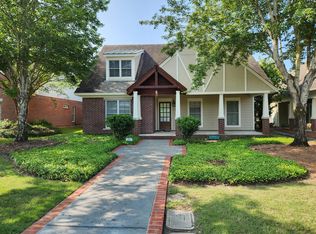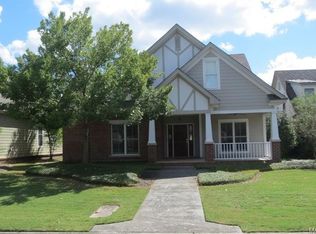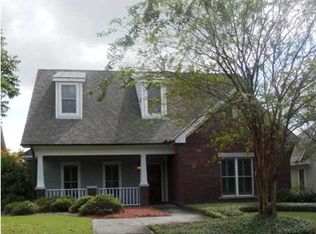This 3 bedrooms 3 bath and a bonus home in desirable Grove Park is in immaculate condition and move-in ready! From the moment you enter through the glass front door, you will be impressed. The living room offers beautiful hardwood floors and a fireplace with gas logs. The fully equipped kitchen includes stainless steel appliances has an abundance of cabinets and counter space with Corian and tile backsplash. The pantry has pull out shelving. Kitchen is open to a formal dining space. Or for casual dining a breakfast area with views of the beautifully landscaped yard. The laundry room has cabinets for more storage. A built-in desk makes a perfect office space. The separate floor plan offers the Master suite on one side and two guest bedrooms on the other. Master bath is complete with double vanities, jetted tub, tiled shower and a large walk-in closet that has custom built-ins. Two guest bedrooms share a hall bath. Upstairs a 4th bedroom that could also be used as an oversized bonus room with three closets and a full bathroom. Walk-in attics offers tons of storage. Plantation shutters complete most windows in the home. Rear two-car garage with lots of cabinets and a storage room. For outdoor living there is a screened sitting porch and a covered wrap-around front porch. The beautifully landscaped yard with irrigation is maintained by the homeowners association. Just move in and enjoy this no maintenance lifestyle! HOA service package includes lawn maintenance, fertilization/weed control, irrigation, gated entrance with limited access entry, clubhouse membership with fitness center, indoor heated pool, spa, 80 acres of parks and walking trails!
This property is off market, which means it's not currently listed for sale or rent on Zillow. This may be different from what's available on other websites or public sources.



