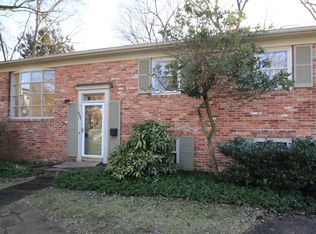This is an immaculate and fully remodeled house walking distance to NIH. Make sure that you check out the virtual tour!! A brand new and open kitchen with penisula and seating at counter. Sparkles!! Five spacious bedrooms and three full baths all remodeled. Perfectly refinished hardwood floors. Lower level has two large bedrooms, full bathroom, large laundry room with lots of room for storage, as well as huge family room w fireplace! All brand new carpet downstairs. Two exits downstairs. One from the laundry to side yard, and one from family room to back patio. Large deck w new decking. Fully fenced back yard. House has been completely painted inside and out... Nothing to do but move in!!!!
This property is off market, which means it's not currently listed for sale or rent on Zillow. This may be different from what's available on other websites or public sources.
