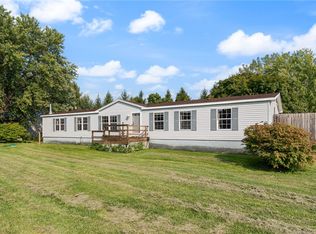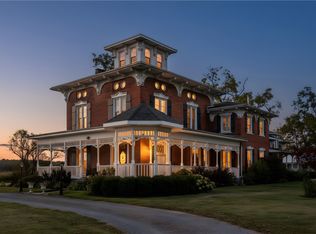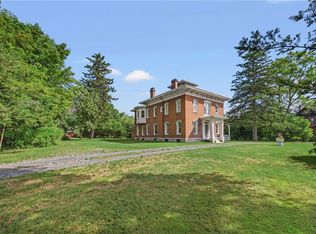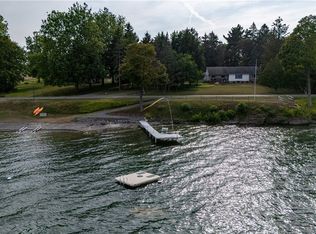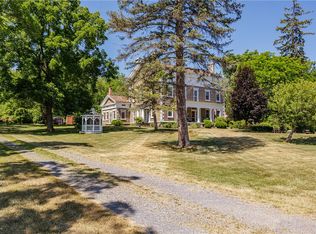Welcome to Yale Manor, a distinguished 9.77 acre estate on the eastern shore of Seneca Lake in the Finger Lakes region. Currently operating as a Bed & Breakfast and Luxury Yurt Retreat, this turnkey investment offers multiple revenue streams, including lodging, events, and weddings. Property highlights include the Main Manor: A stately residence featuring seven bedrooms, six and half bathrooms, a chef’s kitchen, six gas fireplaces, a recreation room, and dedicated massage area. Luxury Yurts: Four private, 704 sq. ft. yurts with king size beds, in suite bathrooms, kitchenettes, fireplaces, Smart TVs, and fire pits. Modern Infrastructure: Geothermal heating system, tankless water heater, a new septic system installed in 2017, and ample parking for over 50 vehicles. This property presents an exceptional investment opportunity for hospitality entrepreneurs, event venue operators, or developers looking to expand in the thriving Finger Lakes tourism market. With endless possibilities for expansion, Yale Manor is ideal for a boutique resort, corporate retreat, or exclusive rental destination. Don’t miss this rare chance to own a profitable, high end property in one of New York’s most sought after destinations.
Active
$1,299,000
563 Yale Farm Rd, Ovid, NY 14541
7beds
4,330sqft
Single Family Residence
Built in 1900
9.77 Acres Lot
$-- Zestimate®
$300/sqft
$-- HOA
What's special
Gas fireplacesLuxury yurtsSeven bedroomsKing size bedsIn suite bathroomsMain manorFire pits
- 150 days |
- 1,521 |
- 57 |
Zillow last checked: 8 hours ago
Listing updated: October 09, 2025 at 05:56am
Listing by:
High Falls Sotheby's International 585-623-1500,
Robert Piazza Palotto Robert@HighFallsSIR.com,
Larry Salvato 585-623-1500,
High Falls Sotheby's International
Source: NYSAMLSs,MLS#: R1630945 Originating MLS: Rochester
Originating MLS: Rochester
Tour with a local agent
Facts & features
Interior
Bedrooms & bathrooms
- Bedrooms: 7
- Bathrooms: 7
- Full bathrooms: 6
- 1/2 bathrooms: 1
- Main level bathrooms: 1
Heating
- Geothermal
Cooling
- Wall Unit(s)
Appliances
- Included: Double Oven, Dryer, Dishwasher, Exhaust Fan, Freezer, Gas Cooktop, Range Hood, Tankless Water Heater, Washer
Features
- Attic, Ceiling Fan(s), Separate/Formal Dining Room, Entrance Foyer, Eat-in Kitchen, Granite Counters, Home Office, Hot Tub/Spa, Kitchen Island, Library, Natural Woodwork, Bath in Primary Bedroom
- Flooring: Ceramic Tile, Hardwood, Other, See Remarks, Varies
- Basement: Full
- Number of fireplaces: 8
Interior area
- Total structure area: 4,330
- Total interior livable area: 4,330 sqft
Video & virtual tour
Property
Parking
- Total spaces: 2
- Parking features: Detached, Garage, Circular Driveway, Driveway
- Garage spaces: 2
Features
- Patio & porch: Patio
- Exterior features: Blacktop Driveway, Dock, Fence, Patio, See Remarks
- Has spa: Yes
- Spa features: Hot Tub
- Fencing: Partial
Lot
- Size: 9.77 Acres
- Dimensions: 424 x 997
- Features: Agricultural, Rectangular, Rectangular Lot
Details
- Additional structures: Other
- Parcel number: 45360000100000040230000000
- Special conditions: Standard
- Horses can be raised: Yes
- Horse amenities: Horses Allowed
Construction
Type & style
- Home type: SingleFamily
- Architectural style: Colonial,Two Story
- Property subtype: Single Family Residence
Materials
- Stucco, Copper Plumbing
- Foundation: Poured
- Roof: Slate,Tile
Condition
- Resale
- Year built: 1900
Utilities & green energy
- Electric: Circuit Breakers
- Sewer: Septic Tank
- Water: Connected, Public
- Utilities for property: Cable Available, Water Connected
Community & HOA
Location
- Region: Ovid
Financial & listing details
- Price per square foot: $300/sqft
- Tax assessed value: $549,000
- Annual tax amount: $17,923
- Date on market: 8/27/2025
- Cumulative days on market: 229 days
- Listing terms: Cash,Conventional
Estimated market value
Not available
Estimated sales range
Not available
Not available
Price history
Price history
| Date | Event | Price |
|---|---|---|
| 8/27/2025 | Listed for sale | $1,299,000-18.8%$300/sqft |
Source: | ||
| 8/27/2025 | Listing removed | $1,599,900$369/sqft |
Source: | ||
| 8/11/2025 | Listed for sale | $1,599,900$369/sqft |
Source: | ||
| 6/27/2025 | Pending sale | $1,599,900$369/sqft |
Source: | ||
| 4/30/2025 | Listed for sale | $1,599,900-18%$369/sqft |
Source: | ||
Public tax history
Public tax history
| Year | Property taxes | Tax assessment |
|---|---|---|
| 2024 | -- | $549,000 |
| 2023 | -- | $549,000 |
| 2022 | -- | $549,000 |
Find assessor info on the county website
BuyAbility℠ payment
Estimated monthly payment
Boost your down payment with 6% savings match
Earn up to a 6% match & get a competitive APY with a *. Zillow has partnered with to help get you home faster.
Learn more*Terms apply. Match provided by Foyer. Account offered by Pacific West Bank, Member FDIC.Climate risks
Neighborhood: 14541
Nearby schools
GreatSchools rating
- 5/10Romulus Central SchoolGrades: PK-12Distance: 5.7 mi
Schools provided by the listing agent
- High: Romulus Junior-Senior High
- District: Romulus
Source: NYSAMLSs. This data may not be complete. We recommend contacting the local school district to confirm school assignments for this home.
