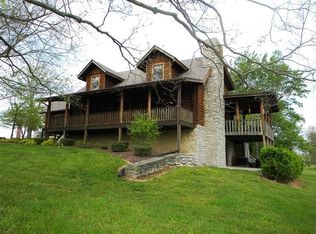Sold for $650,000
$650,000
563 White Oak Rd, Stamping Ground, KY 40379
4beds
3,720sqft
Single Family Residence
Built in 1989
5 Acres Lot
$655,900 Zestimate®
$175/sqft
$3,430 Estimated rent
Home value
$655,900
$577,000 - $741,000
$3,430/mo
Zestimate® history
Loading...
Owner options
Explore your selling options
What's special
Back on the market due to Buyer's inability to remove their sale contingency. Stunning custom-built 4 bed, 4 bath home sits on 5 gently rolling acres, offering the perfect blend of luxury, comfort, and practicality!
Inside, you'll find hardwood floors, custom kitchen cabinetry, a large center island, and charming banquette seating. The main level features a dedicated home office, formal dining room, and a sunlit living room with custom built-ins. Upstairs, the spacious primary suite includes a spa-like en suite with a copper soaking tub and a walk-in closet with custom storage. Two additional bedrooms and a full bath complete the upper level. The fully finished basement adds flexible space for a media room, gym, playroom, or guest suite. A separate gated entrance leads to a meticulously maintained 2-stall insulated barn with mats, wash rack, tack and feed room, and space for more. Each stall opens to paddocks, and the pasture includes an auto waterer. A circular drive allows for easy trailer access. Ideally located between Georgetown and Midway, and just a short walk to Elkhorn Creek—this property offers unmatched beauty, privacy, and convenience!
Zillow last checked: 8 hours ago
Listing updated: October 12, 2025 at 10:17pm
Listed by:
Alysia Niva 408-832-7660,
Century 21 Advantage Realty - Georgetown,
Jessica Noto 859-489-0660,
Century 21 Advantage Realty - Georgetown
Bought with:
Paula Heflin Yost, 210603
Rector Hayden Realtors
Source: Imagine MLS,MLS#: 25016406
Facts & features
Interior
Bedrooms & bathrooms
- Bedrooms: 4
- Bathrooms: 4
- Full bathrooms: 3
- 1/2 bathrooms: 1
Primary bedroom
- Level: Second
Bedroom 1
- Level: Second
Bedroom 2
- Level: Second
Bedroom 3
- Level: Lower
Bathroom 1
- Description: Full Bath
- Level: Second
Bathroom 2
- Description: Full Bath
- Level: Second
Bathroom 3
- Description: Full Bath
- Level: Lower
Bathroom 4
- Description: Half Bath
- Level: First
Dining room
- Level: First
Dining room
- Level: First
Family room
- Level: First
Family room
- Level: First
Foyer
- Level: First
Foyer
- Level: First
Kitchen
- Level: First
Office
- Level: First
Utility room
- Level: First
Heating
- Heat Pump, Zoned
Cooling
- Heat Pump
Appliances
- Included: Dishwasher, Microwave, Cooktop, Oven
Features
- Entrance Foyer, Walk-In Closet(s), Ceiling Fan(s)
- Flooring: Carpet, Hardwood, Tile
- Basement: Finished,Full,Interior Entry
- Has fireplace: Yes
- Fireplace features: Living Room
Interior area
- Total structure area: 3,720
- Total interior livable area: 3,720 sqft
- Finished area above ground: 2,520
- Finished area below ground: 1,200
Property
Parking
- Total spaces: 2
- Parking features: Attached Garage, Driveway, Off Street, Garage Faces Side
- Garage spaces: 2
- Has uncovered spaces: Yes
Features
- Levels: Three Or More
- Patio & porch: Patio
- Has view: Yes
- View description: Rural, Trees/Woods, Farm
Lot
- Size: 5 Acres
Details
- Additional structures: Barn(s)
- Parcel number: 04000015.000
Construction
Type & style
- Home type: SingleFamily
- Property subtype: Single Family Residence
Materials
- Brick Veneer
- Foundation: Concrete Perimeter
- Roof: Dimensional Style,Shingle
Condition
- New construction: No
- Year built: 1989
Utilities & green energy
- Sewer: Septic Tank
- Water: Public
Community & neighborhood
Security
- Security features: Security System Owned
Location
- Region: Stamping Ground
- Subdivision: Rural
Price history
| Date | Event | Price |
|---|---|---|
| 9/12/2025 | Sold | $650,000-2.3%$175/sqft |
Source: | ||
| 8/25/2025 | Pending sale | $665,000$179/sqft |
Source: | ||
| 8/11/2025 | Price change | $665,000-4.3%$179/sqft |
Source: | ||
| 8/6/2025 | Listed for sale | $695,000$187/sqft |
Source: | ||
| 8/3/2025 | Pending sale | $695,000$187/sqft |
Source: | ||
Public tax history
| Year | Property taxes | Tax assessment |
|---|---|---|
| 2023 | $4,320 +38.4% | $522,800 +45.3% |
| 2022 | $3,122 +8% | $359,800 +9.1% |
| 2021 | $2,891 +817.8% | $329,700 +4.7% |
Find assessor info on the county website
Neighborhood: 40379
Nearby schools
GreatSchools rating
- 7/10Stamping Ground Elementary SchoolGrades: K-5Distance: 1.5 mi
- 8/10Scott County Middle SchoolGrades: 6-8Distance: 6.4 mi
- 6/10Scott County High SchoolGrades: 9-12Distance: 6.2 mi
Schools provided by the listing agent
- Elementary: Stamping Ground
- Middle: Scott Co
- High: Great Crossing
Source: Imagine MLS. This data may not be complete. We recommend contacting the local school district to confirm school assignments for this home.
Get pre-qualified for a loan
At Zillow Home Loans, we can pre-qualify you in as little as 5 minutes with no impact to your credit score.An equal housing lender. NMLS #10287.
