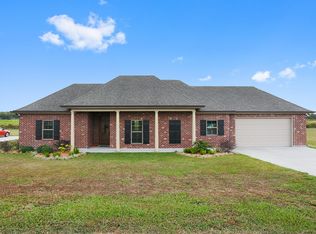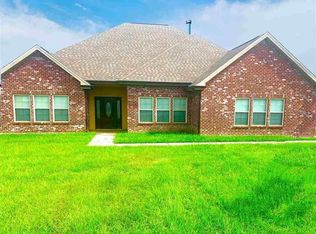Sold
Price Unknown
563 Waverly Rd, Thibodaux, LA 70301
3beds
1,391sqft
Single Family Residence, Residential
Built in ----
0.41 Acres Lot
$228,700 Zestimate®
$--/sqft
$1,755 Estimated rent
Home value
$228,700
$217,000 - $240,000
$1,755/mo
Zestimate® history
Loading...
Owner options
Explore your selling options
What's special
Split/Open Floor Plan- Kitchen has Granite Countertops, Raised Breakfast Bar, Pantry and Stainless Steel Appliances. Living room has high ceilings, Nice Master Bedroom, Master Bath with double vanities with knee space and Soaking Tub/Shower, & Walk In Closet. Sewage Treatment Plants, Will Allow Metal Buildings for Sheds/Workshops.
Zillow last checked: 8 hours ago
Listing updated: January 27, 2024 at 07:51am
Listed by:
Leslie Boudreaux,
CENTURY 21 ACTION REALTY, INC. - THIBODAUX,
Timothy McCubbin,
CENTURY 21 Action Realty Inc
Bought with:
Trinity Robichaux, 995712127
CENTURY 21 Action Realty Inc
Source: ROAM MLS,MLS#: 2023019132
Facts & features
Interior
Bedrooms & bathrooms
- Bedrooms: 3
- Bathrooms: 2
- Full bathrooms: 2
Primary bedroom
- Features: Ceiling Fan(s), Tray Ceiling(s), Walk-In Closet(s)
- Level: First
Bedroom 1
- Level: First
Bedroom 2
- Level: First
Heating
- Central
Cooling
- Central Air
Interior area
- Total structure area: 1,998
- Total interior livable area: 1,391 sqft
Property
Parking
- Parking features: Garage
- Has garage: Yes
Features
- Stories: 1
Lot
- Size: 0.41 Acres
- Dimensions: 100 x 180
Details
- Parcel number: 0010036862
Construction
Type & style
- Home type: SingleFamily
- Architectural style: Traditional
- Property subtype: Single Family Residence, Residential
Materials
- Brick Siding
- Foundation: Slab
Condition
- New construction: No
Utilities & green energy
- Gas: Atmos
- Sewer: Mechan. Sewer
Community & neighborhood
Location
- Region: Thibodaux
- Subdivision: Waverly
Other
Other facts
- Listing terms: Cash,Conventional
Price history
| Date | Event | Price |
|---|---|---|
| 1/26/2024 | Sold | -- |
Source: | ||
| 12/18/2023 | Pending sale | $227,000$163/sqft |
Source: | ||
| 12/1/2023 | Sold | -- |
Source: Public Record Report a problem | ||
| 11/22/2023 | Listed for sale | $227,000+3.7%$163/sqft |
Source: | ||
| 2/15/2021 | Listing removed | -- |
Source: Owner Report a problem | ||
Public tax history
| Year | Property taxes | Tax assessment |
|---|---|---|
| 2024 | $2,205 +70.9% | $19,380 +3.1% |
| 2023 | $1,290 +0.3% | $18,800 |
| 2022 | $1,286 +9.7% | $18,800 |
Find assessor info on the county website
Neighborhood: 70301
Nearby schools
GreatSchools rating
- 5/10W.S. Lafargue Elementary SchoolGrades: 2-3Distance: 2.7 mi
- 4/10West Thibodaux Middle SchoolGrades: 6-8Distance: 3.6 mi
- 7/10Thibodaux High SchoolGrades: 9-12Distance: 2.3 mi
Schools provided by the listing agent
- District: Lafourche Parish
Source: ROAM MLS. This data may not be complete. We recommend contacting the local school district to confirm school assignments for this home.

