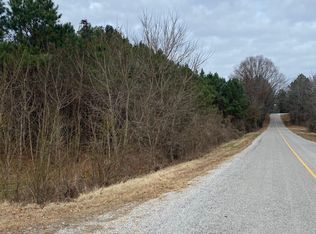Closed
Price Unknown
563 Valentine Rd, Holly Springs, MS 38635
3beds
2,639sqft
Residential, Single Family Residence
Built in 2025
25.02 Acres Lot
$679,200 Zestimate®
$--/sqft
$3,135 Estimated rent
Home value
$679,200
Estimated sales range
Not available
$3,135/mo
Zestimate® history
Loading...
Owner options
Explore your selling options
What's special
Welcome to this beautiful new construction cottage style home offering 3 bedrooms, 4.5 bathrooms, and 2,639 square feet of thoughtfully designed living space. Set on 25 wooded acres, the property gives you that peaceful, private country feel, all while being just minutes from I-69, Collierville, and Olive Branch. The spacious wrap-around porch invites you inside, where you'll find luxury vinyl plank flooring throughout, a stone gas fireplace, and a custom wrought iron staircase. The open concept layout connects the family room, kitchen, and dining area seamlessly. Tall ceilings and wood-trimmed windows let in tons of natural light, giving the space a warm, welcoming feel. The kitchen is both functional and stylish with a large island (including a prep sink), a second sink with a view out the back window, custom ceiling height cabinetry, a tile backsplash, built-in microwave and oven, and a custom range hood. Off the kitchen, there's a convenient half bath and a spacious laundry room with its own door to the backyard patio, great for coming in from yardwork or play days. The primary suite is located on the main floor and features raised ceilings, plenty of natural light, and a spa-like bathroom with tile floors, a large walk-in shower with rainfall and dual showerheads, a soaking tub, dual vanities, and a walk-in closet with custom wood shelving.
Upstairs, you'll find two generously sized bedrooms, each with its own full bathroom and sliding glass doors that open up to the second-story balcony overlooking the backyard. The 24x30 detached garage includes a covered patio and a side entry into a full bathroom, already in place for a future pool setup. With plenty of yard space in both the front and back, this home offers flexibility for entertaining and relaxing.
Zillow last checked: 8 hours ago
Listing updated: August 31, 2025 at 03:13pm
Listed by:
McKeever Heun 901-210-9669,
Anton Realty & Appraisals
Bought with:
David S Culver, S-54403
Young Realty Co.
Source: MLS United,MLS#: 4117571
Facts & features
Interior
Bedrooms & bathrooms
- Bedrooms: 3
- Bathrooms: 5
- Full bathrooms: 4
- 1/2 bathrooms: 1
Primary bedroom
- Description: Raised Ceiling, Ceiling Fan, Multiple Windws, Recessed Lights
- Level: First
Bedroom
- Description: Ceiling Fan, Sliding Glass Door To Balcony, Smooth Ceilings, Lvp Flooring,
- Level: Second
Bedroom
- Description: Ceiling Fan, Sliding Glass Door To Balcony, Smooth Ceilings, Lvp Flooring,
- Level: Second
Primary bathroom
- Description: Soaker Tub, Frameless Walk-In Shower With Rainfall And Dual Shower Heads, Double Quartz Vanity, Walk-In Closet With Wood Shelving
- Level: First
Bathroom
- Description: En-Suite, Frameless Walk-In Shower, Walk-In Closet, Dual Quartz Vanity,
- Level: Second
Bathroom
- Description: En-Suite, Frameless Walk-In Shower, Walk-In Closet, Dual Quartz Vanity,
- Level: Second
Dining room
- Description: Multiple Windows, Crown Molding
- Level: First
Family room
- Description: Stone Fireplace, Multiple Windows, Raised Ceilings, Gas Fireplace, Wrought Iron Staircase
- Level: First
Kitchen
- Description: Island, Ceiling Height Cabinets, Quartz Countertops, Pendant Lights, 6 Burner Gas Cooktop, Tile Backsplash, Window Over Sink
- Level: First
Laundry
- Description: Door To Rear Patio, Cabinets, Quartz Countertop
- Level: First
Heating
- Central, Propane
Cooling
- Ceiling Fan(s), Central Air, Electric
Appliances
- Included: Dishwasher, Disposal, Gas Cooktop, Microwave, Range Hood, Tankless Water Heater
- Laundry: Electric Dryer Hookup, Laundry Room, Main Level
Features
- Ceiling Fan(s), Crown Molding, Double Vanity, High Ceilings, Kitchen Island, Open Floorplan, Primary Downstairs, Recessed Lighting, Walk-In Closet(s), Soaking Tub
- Flooring: Vinyl, Tile
- Doors: Dead Bolt Lock(s), Insulated, Sliding Doors
- Windows: Insulated Windows, Screens, Vinyl
- Has fireplace: Yes
- Fireplace features: Great Room, Stone
Interior area
- Total structure area: 2,639
- Total interior livable area: 2,639 sqft
Property
Parking
- Total spaces: 2
- Parking features: Concrete, Detached, Garage Faces Front, Gravel
- Garage spaces: 2
Features
- Levels: Two
- Stories: 2
- Patio & porch: Front Porch, Rear Porch, Side Porch, Wrap Around
- Exterior features: Balcony, Private Yard, Rain Gutters
Lot
- Size: 25.02 Acres
- Features: Front Yard, Wooded
Details
- Parcel number: Tbd 1272501906
- Zoning description: Agriculture
Construction
Type & style
- Home type: SingleFamily
- Architectural style: Traditional
- Property subtype: Residential, Single Family Residence
Materials
- Board & Batten Siding, Stone
- Foundation: Slab
- Roof: Architectural Shingles
Condition
- New construction: Yes
- Year built: 2025
Utilities & green energy
- Sewer: Waste Treatment Plant
- Water: Private, Well
- Utilities for property: Electricity Connected, Propane Connected, Sewer Connected, Water Connected
Community & neighborhood
Security
- Security features: Carbon Monoxide Detector(s), Smoke Detector(s)
Location
- Region: Holly Springs
- Subdivision: Metes And Bounds
Price history
| Date | Event | Price |
|---|---|---|
| 8/28/2025 | Sold | -- |
Source: MLS United #4117571 Report a problem | ||
| 7/12/2025 | Pending sale | $699,900$265/sqft |
Source: MLS United #4117571 Report a problem | ||
| 7/10/2025 | Price change | $699,900+27.3%$265/sqft |
Source: MLS United #4117571 Report a problem | ||
| 6/26/2025 | Listed for sale | $550,000$208/sqft |
Source: MLS United #4117571 Report a problem | ||
Public tax history
Tax history is unavailable.
Neighborhood: 38635
Nearby schools
GreatSchools rating
- 3/10H. W. Byers High School (5-12)Grades: 5-12Distance: 1.4 mi
- 3/10H. W. Byers Elementary (K-4)Grades: K-4Distance: 1.4 mi
Schools provided by the listing agent
- Elementary: Marshall County
- Middle: Marshall County
- High: Marshall County
Source: MLS United. This data may not be complete. We recommend contacting the local school district to confirm school assignments for this home.
