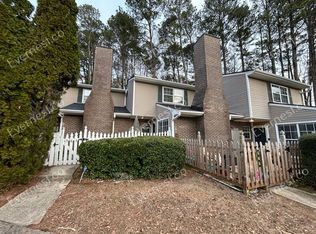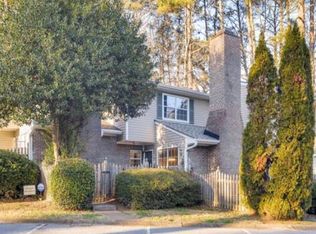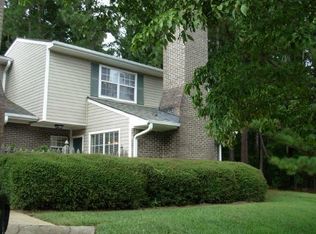Closed
$200,000
563 Trillum Ct SW #563, Marietta, GA 30008
2beds
1,162sqft
Townhouse, Residential
Built in 1981
779.72 Square Feet Lot
$199,900 Zestimate®
$172/sqft
$1,511 Estimated rent
Home value
$199,900
$186,000 - $216,000
$1,511/mo
Zestimate® history
Loading...
Owner options
Explore your selling options
What's special
Welcome to your peaceful retreat in a charming, gated community! This lovely brick-front condo is a true gem, offering the perfect blend of privacy and connection. Step onto your serene, fenced-in patio, the ideal spot to unwind beneath soaring shade trees, enjoy quiet walking paths, and take in the beauty of flowering shrubs all around you. Inside, you’ll love the fresh updates, including new laminate hardwood floors on the main level and brand-new carpet upstairs. The inviting kitchen opens seamlessly to the living room, where a cozy fireplace creates the perfect space for relaxing or entertaining. Upstairs, the spacious primary suite features double vanities, a walk-in closet, and plenty of natural light. Additional updates include a newly installed water heater with an expansion tank, and you’ll also have two dedicated parking spaces for your convenience. Enjoy the many benefits of this well-maintained community, including a sparkling pool, termite and pest control, trash service, exterior maintenance, and beautifully kept grounds. You can’t beat the location! Just minutes from Marietta Square, Kennesaw State University, Kennesaw Mountain National Battlefield, Chattahoochee Tech, Kennestone Hospital, and an amazing variety of shopping, dining, and entertainment. Don't miss out on this fantastic opportunity, schedule your private showing today, and fall in love with your new home! "Not FHA Approved"
Zillow last checked: 8 hours ago
Listing updated: August 19, 2025 at 10:58pm
Listing Provided by:
Nick Farr,
Coldwell Banker Realty 404-252-4908
Bought with:
Elizabeth Quick, 439487
Local Realty Group, LLC
Source: FMLS GA,MLS#: 7600055
Facts & features
Interior
Bedrooms & bathrooms
- Bedrooms: 2
- Bathrooms: 2
- Full bathrooms: 2
- Main level bathrooms: 1
- Main level bedrooms: 1
Primary bedroom
- Features: None
- Level: None
Bedroom
- Features: None
Primary bathroom
- Features: Double Vanity, Separate His/Hers, Soaking Tub, Tub/Shower Combo
Dining room
- Features: None
Kitchen
- Features: Cabinets Stain, Pantry, Solid Surface Counters, Stone Counters
Heating
- Central, Electric, Forced Air, Zoned
Cooling
- Ceiling Fan(s), Central Air, Zoned
Appliances
- Included: Gas Oven, Gas Range, Self Cleaning Oven
- Laundry: Laundry Room
Features
- Double Vanity, High Ceilings 9 ft Lower, High Ceilings 9 ft Main, High Ceilings 9 ft Upper, Walk-In Closet(s)
- Flooring: Hardwood, Vinyl, Other
- Windows: Insulated Windows
- Basement: None
- Number of fireplaces: 1
- Fireplace features: Factory Built, Gas Starter, Great Room, Wood Burning Stove
- Common walls with other units/homes: 2+ Common Walls,No One Below
Interior area
- Total structure area: 1,162
- Total interior livable area: 1,162 sqft
- Finished area above ground: 1,162
Property
Parking
- Total spaces: 2
- Parking features: Parking Lot
Accessibility
- Accessibility features: None
Features
- Levels: Two
- Stories: 2
- Patio & porch: Patio
- Exterior features: Courtyard
- Pool features: None
- Spa features: None
- Fencing: Fenced,Front Yard,Wood
- Has view: Yes
- View description: Other
- Waterfront features: None
- Body of water: None
Lot
- Size: 779.72 sqft
- Features: Level, Private
Details
- Additional structures: None
- Parcel number: 17015001820
- Other equipment: None
- Horse amenities: None
Construction
Type & style
- Home type: Townhouse
- Architectural style: Townhouse,Traditional
- Property subtype: Townhouse, Residential
- Attached to another structure: Yes
Materials
- Other
- Foundation: Slab
- Roof: Shingle
Condition
- Resale
- New construction: No
- Year built: 1981
Details
- Warranty included: Yes
Utilities & green energy
- Electric: 220 Volts in Laundry
- Sewer: Public Sewer
- Water: Public
- Utilities for property: Cable Available, Electricity Available, Natural Gas Available, Sewer Available, Water Available
Green energy
- Energy efficient items: HVAC, Insulation, Thermostat
- Energy generation: None
Community & neighborhood
Security
- Security features: Closed Circuit Camera(s), Intercom, Key Card Entry, Security Gate, Smoke Detector(s)
Community
- Community features: Gated, Homeowners Assoc, Near Public Transport, Near Shopping, Park, Playground, Pool, Restaurant, Sidewalks, Street Lights, Tennis Court(s)
Location
- Region: Marietta
- Subdivision: Woodchase Condos
HOA & financial
HOA
- Has HOA: Yes
- HOA fee: $260 monthly
- Services included: Maintenance Grounds, Maintenance Structure, Pest Control, Reserve Fund, Swim, Termite, Tennis, Trash
- Association phone: 678-248-8800
Other
Other facts
- Listing terms: 1031 Exchange,Cash,USDA Loan,VA Loan
- Ownership: Condominium
- Road surface type: Asphalt, Paved
Price history
| Date | Event | Price |
|---|---|---|
| 8/11/2025 | Sold | $200,000$172/sqft |
Source: | ||
| 7/1/2025 | Pending sale | $200,000$172/sqft |
Source: | ||
| 6/19/2025 | Listed for sale | $200,000$172/sqft |
Source: | ||
| 4/17/2025 | Pending sale | $200,000$172/sqft |
Source: | ||
| 4/9/2025 | Listed for sale | $200,000$172/sqft |
Source: | ||
Public tax history
Tax history is unavailable.
Neighborhood: 30008
Nearby schools
GreatSchools rating
- 6/10Dunleith Elementary SchoolGrades: K-5Distance: 0.6 mi
- 6/10Marietta Middle SchoolGrades: 7-8Distance: 2 mi
- 7/10Marietta High SchoolGrades: 9-12Distance: 2 mi
Schools provided by the listing agent
- Elementary: Dunleith
- Middle: Marietta
- High: Marietta
Source: FMLS GA. This data may not be complete. We recommend contacting the local school district to confirm school assignments for this home.
Get a cash offer in 3 minutes
Find out how much your home could sell for in as little as 3 minutes with a no-obligation cash offer.
Estimated market value
$199,900
Get a cash offer in 3 minutes
Find out how much your home could sell for in as little as 3 minutes with a no-obligation cash offer.
Estimated market value
$199,900


