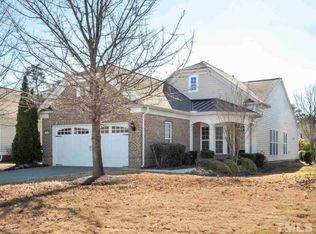Sold for $519,000 on 09/11/25
$519,000
563 Tomkins Loop, Cary, NC 27519
3beds
1,552sqft
Single Family Residence, Residential
Built in 2009
6,098.4 Square Feet Lot
$523,400 Zestimate®
$334/sqft
$2,265 Estimated rent
Home value
$523,400
$476,000 - $576,000
$2,265/mo
Zestimate® history
Loading...
Owner options
Explore your selling options
What's special
Stunning ranch style home in highly desirable Carolina Preserve community. Open floor plan. Refinished hardwoods throughout home. Fresh interior paint. New roof. Spacious family room. Separate dining area. Bright & open eat-in kitchen offers granite countertops & tile backsplash. Large primary suite includes granite top dual vanity, oversized walk in shower & generous walk in closet. 3rd bedroom/office. Lovely sunroom overlooks back patio and nice wooded views. 2 car garage. New water heater 2022. This flourishing 55+ community features top notch activities and amenities including indoor + outdoor pools, a full fitness center, bocce and tennis courts as well as dedicated spaces for art, pottery, billiards, cards, and games. It hosts numerous clubs, classes, community events, and social gatherings, providing ample opportunities for recreation, fitness, creativity, and volunteer involvement. Residents enjoy miles of walking and biking trails that connect to Cary's trail system and the Tobacco Trail. Conveniently located near Duke and UNC hospitals, RTP, I-540, and, theatre & sports as well as fabulous eateries.
Zillow last checked: 8 hours ago
Listing updated: October 28, 2025 at 01:13am
Listed by:
David Wilson 919-844-1152,
Carolina's Choice Real Estate,
Shelley Allen 919-736-6393,
Carolina's Choice Real Estate
Bought with:
Geri Ball, 357828
Navigate Realty
Source: Doorify MLS,MLS#: 10111337
Facts & features
Interior
Bedrooms & bathrooms
- Bedrooms: 3
- Bathrooms: 2
- Full bathrooms: 2
Heating
- Forced Air
Cooling
- Central Air
Appliances
- Included: Dishwasher, Disposal, Electric Range, Microwave
- Laundry: Main Level
Features
- Ceiling Fan(s), Double Vanity, Eat-in Kitchen, Entrance Foyer, Granite Counters, Living/Dining Room Combination, Open Floorplan, Master Downstairs, Recessed Lighting, Smooth Ceilings, Walk-In Shower
- Flooring: Hardwood, Tile
- Windows: Insulated Windows
Interior area
- Total structure area: 1,552
- Total interior livable area: 1,552 sqft
- Finished area above ground: 1,552
- Finished area below ground: 0
Property
Parking
- Total spaces: 2
- Parking features: Driveway, Garage, Garage Door Opener, Garage Faces Front
- Attached garage spaces: 2
Features
- Levels: One
- Stories: 1
- Patio & porch: Patio
- Exterior features: Rain Gutters
- Pool features: Community
- Has view: Yes
- View description: Trees/Woods
Lot
- Size: 6,098 sqft
Details
- Parcel number: 0087728
- Special conditions: Standard
Construction
Type & style
- Home type: SingleFamily
- Architectural style: Ranch, Traditional
- Property subtype: Single Family Residence, Residential
Materials
- Vinyl Siding
- Foundation: Slab
- Roof: Shingle
Condition
- New construction: No
- Year built: 2009
Details
- Builder name: Pulte
Utilities & green energy
- Sewer: Public Sewer
- Water: Public
Community & neighborhood
Community
- Community features: Clubhouse, Fitness Center, Playground, Pool, Tennis Court(s)
Senior living
- Senior community: Yes
Location
- Region: Cary
- Subdivision: Carolina Preserve
HOA & financial
HOA
- Has HOA: Yes
- HOA fee: $307 monthly
- Amenities included: Clubhouse, Fitness Center, Landscaping, Maintenance Grounds, Playground, Pool, Tennis Court(s)
- Services included: Maintenance Grounds
Price history
| Date | Event | Price |
|---|---|---|
| 9/11/2025 | Sold | $519,000$334/sqft |
Source: | ||
| 8/6/2025 | Pending sale | $519,000$334/sqft |
Source: | ||
| 7/24/2025 | Listed for sale | $519,000-1.1%$334/sqft |
Source: | ||
| 5/9/2025 | Listing removed | $525,000$338/sqft |
Source: | ||
| 5/5/2025 | Price change | $525,000-1.9%$338/sqft |
Source: | ||
Public tax history
| Year | Property taxes | Tax assessment |
|---|---|---|
| 2024 | $3,614 +1.9% | $344,184 |
| 2023 | $3,545 +2% | $344,184 |
| 2022 | $3,476 | $344,184 |
Find assessor info on the county website
Neighborhood: Amberly
Nearby schools
GreatSchools rating
- 9/10North Chatham ElementaryGrades: PK-5Distance: 7 mi
- 4/10Margaret B. Pollard Middle SchoolGrades: 6-8Distance: 11.4 mi
- 8/10Northwood HighGrades: 9-12Distance: 15.7 mi
Schools provided by the listing agent
- Elementary: Chatham - N Chatham
- Middle: Chatham - Margaret B Pollard
- High: Chatham - Seaforth
Source: Doorify MLS. This data may not be complete. We recommend contacting the local school district to confirm school assignments for this home.
Get a cash offer in 3 minutes
Find out how much your home could sell for in as little as 3 minutes with a no-obligation cash offer.
Estimated market value
$523,400
Get a cash offer in 3 minutes
Find out how much your home could sell for in as little as 3 minutes with a no-obligation cash offer.
Estimated market value
$523,400
