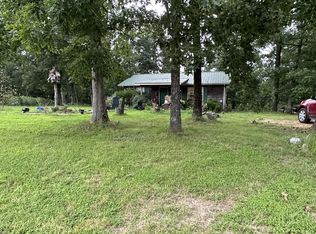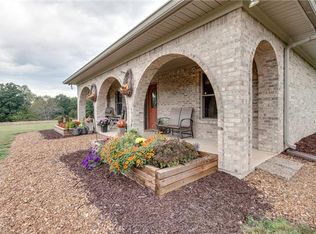Great get-away! Home has 12 ft. ceilings. Slab built, economical utilities, close to TWRA (3000 +/- ac). Great horse riding area, barn, home has 2 bedrooms, 2 baths, quality, custom built, with 30x30 attached garage. Owner relocating.
This property is off market, which means it's not currently listed for sale or rent on Zillow. This may be different from what's available on other websites or public sources.


