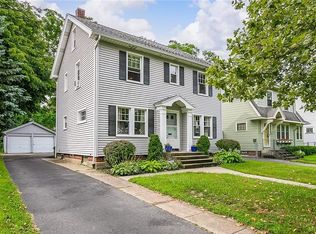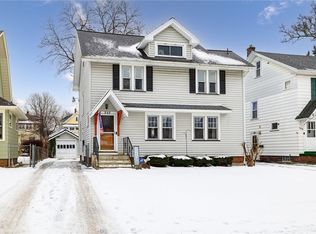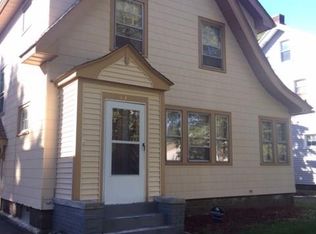Closed
$267,000
563 Rocket St, Rochester, NY 14609
3beds
1,248sqft
Single Family Residence
Built in 1929
5,423.22 Square Feet Lot
$273,400 Zestimate®
$214/sqft
$1,896 Estimated rent
Maximize your home sale
Get more eyes on your listing so you can sell faster and for more.
Home value
$273,400
$254,000 - $295,000
$1,896/mo
Zestimate® history
Loading...
Owner options
Explore your selling options
What's special
WOW! This one is a showstopper! From the moment you arrive, you’ll be captivated by this home’s unique charm and eye-catching wood accents that truly set it apart. Step into a welcoming foyer with stylish tile and so much character. The spacious living room features gleaming hardwood floors, wood trim, a wall of windows that flood the space with natural light, and a cozy fireplace. The heart of the home is the beautifully renovated kitchen, now open to the dining room, its a perfect place to entertain. A sliding glass door was added to the dining room and leads out to the deck, where you can enjoy the manicured yard, ready for summer fun. Upstairs, you’ll find three bedrooms with hardwood floors and a full bath. A built-in linen closet in the hall adds convenience. Need more space? The walk-up attic offers excellent storage or potential for future finishing. A detached two-car garage completes the package, ideal for vehicles, hobbies, or a workshop. This home is the total package. Don’t miss it! DELAYED SHOWINGS UNTIL THURSDAY 6/12 @ 9 am and DELAYED NEGOTIATIONS UNTIL MONDAY 6/16 @ 11 am
Zillow last checked: 8 hours ago
Listing updated: August 01, 2025 at 06:26am
Listed by:
Jenalee M Herb 585-389-4075,
Howard Hanna
Bought with:
Hollis A. Creek, 30CR0701689
Howard Hanna
Source: NYSAMLSs,MLS#: R1613472 Originating MLS: Rochester
Originating MLS: Rochester
Facts & features
Interior
Bedrooms & bathrooms
- Bedrooms: 3
- Bathrooms: 2
- Full bathrooms: 1
- 1/2 bathrooms: 1
- Main level bathrooms: 1
Heating
- Gas, Forced Air
Appliances
- Included: Dryer, Dishwasher, Disposal, Gas Oven, Gas Range, Gas Water Heater, Microwave, Refrigerator, Washer
- Laundry: In Basement
Features
- Ceiling Fan(s), Entrance Foyer, Eat-in Kitchen, Separate/Formal Living Room, Sliding Glass Door(s), Natural Woodwork, Programmable Thermostat
- Flooring: Hardwood, Laminate, Tile, Varies
- Doors: Sliding Doors
- Windows: Leaded Glass
- Basement: Full
- Number of fireplaces: 1
Interior area
- Total structure area: 1,248
- Total interior livable area: 1,248 sqft
Property
Parking
- Total spaces: 2
- Parking features: Detached, Electricity, Garage, Workshop in Garage, Garage Door Opener
- Garage spaces: 2
Features
- Patio & porch: Deck
- Exterior features: Blacktop Driveway, Deck
- Fencing: Pet Fence
Lot
- Size: 5,423 sqft
- Dimensions: 43 x 126
- Features: Rectangular, Rectangular Lot, Residential Lot
Details
- Parcel number: 26140010732000020540000000
- Special conditions: Standard
Construction
Type & style
- Home type: SingleFamily
- Architectural style: Colonial
- Property subtype: Single Family Residence
Materials
- Aluminum Siding, Fiber Cement, Wood Siding, Copper Plumbing, PEX Plumbing
- Foundation: Block
- Roof: Asphalt,Shingle
Condition
- Resale
- Year built: 1929
Utilities & green energy
- Electric: Circuit Breakers
- Sewer: Connected
- Water: Connected, Public
- Utilities for property: High Speed Internet Available, Sewer Connected, Water Connected
Community & neighborhood
Security
- Security features: Radon Mitigation System
Location
- Region: Rochester
- Subdivision: Municipal 11
Other
Other facts
- Listing terms: Cash,Conventional,FHA,VA Loan
Price history
| Date | Event | Price |
|---|---|---|
| 7/28/2025 | Sold | $267,000+33.6%$214/sqft |
Source: | ||
| 6/17/2025 | Pending sale | $199,900$160/sqft |
Source: | ||
| 6/10/2025 | Listed for sale | $199,900+33.3%$160/sqft |
Source: | ||
| 9/11/2020 | Sold | $150,000+15.5%$120/sqft |
Source: | ||
| 7/13/2020 | Pending sale | $129,900$104/sqft |
Source: RE/MAX Realty Group #R1276522 Report a problem | ||
Public tax history
| Year | Property taxes | Tax assessment |
|---|---|---|
| 2024 | -- | $160,000 +39.1% |
| 2023 | -- | $115,000 |
| 2022 | -- | $115,000 |
Find assessor info on the county website
Neighborhood: Homestead Heights
Nearby schools
GreatSchools rating
- 2/10School 33 AudubonGrades: PK-6Distance: 0.6 mi
- 2/10Northwest College Preparatory High SchoolGrades: 7-9Distance: 0.4 mi
- 2/10East High SchoolGrades: 9-12Distance: 1 mi
Schools provided by the listing agent
- District: Rochester
Source: NYSAMLSs. This data may not be complete. We recommend contacting the local school district to confirm school assignments for this home.


