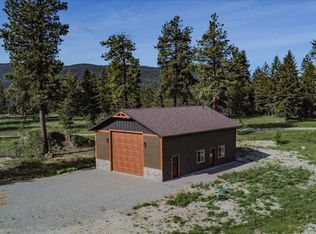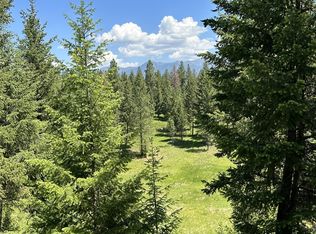Closed
Price Unknown
563 Riding High Dr, Eureka, MT 59917
2beds
1,307sqft
Single Family Residence
Built in 2021
2.94 Acres Lot
$599,200 Zestimate®
$--/sqft
$1,961 Estimated rent
Home value
$599,200
Estimated sales range
Not available
$1,961/mo
Zestimate® history
Loading...
Owner options
Explore your selling options
What's special
Situated a the crest of the lush rolling hills overlooking the Rocky Mountains sits a modern mountain retreat that offers a rare blend of seclusion, luxury, and natural beauty. A once in a lifetime location, this property is tucked at the end of a private road and against thousands of acres of pristine forest service land where endless outdoor adventure awaits. Wake to stunning sunrises over the Rockies & experience breathtaking mountain views visible from every room inside the house. Designed to integrate the home into the surrounding nature, the floor-to-ceiling windows bathe the home in natural light and panoramic views of the Montana skyline. This 2-bed/2-bath home is a true sanctuary that blends contemporary elegance with rustic charm. Adorned with natural wood, leathered granite, sliding barn doors and vaulted ceilings the finishes combine to create an open and spacious atmosphere. Relax at the end of the day in a luxurious master suite complete with a large walk in shower, an oversized closet and private patio access. Step out your back door onto an expansive deck and enjoy the best of Montana. This outdoor living space is ideal for grilling, entertaining or enjoying your morning coffee while watching the wildlife & relaxing amidst the vibrant wildflower garden. The oversized, attached garage is completely finished with ample room for storage, a workshop and parking. Heated and insulated this is a great overflow space for everyday living. This remarkable low-maintenance home isn't just a home; it's a lifestyle where peace, privacy & the great outdoors converge. Additional features include fenced gardens, low maintenance landscaping, additional gravel parking spaces and easy year round access. Schedule your private showing today & discover your Montana dream!
Zillow last checked: 8 hours ago
Listing updated: September 10, 2025 at 05:09pm
Listed by:
Gretchen Lancaster 406-291-7099,
Lancaster and Company, Premier Properties
Bought with:
Joe L Purdy, RRE-BRO-LIC-3584
Montana Properties LLC
Source: MRMLS,MLS#: 30044234
Facts & features
Interior
Bedrooms & bathrooms
- Bedrooms: 2
- Bathrooms: 2
- Full bathrooms: 2
Heating
- Heat Pump, Wood Stove
Cooling
- Central Air
Appliances
- Included: Dryer, Dishwasher, Disposal, Microwave, Range, Refrigerator, Water Softener, Water Purifier, Washer
- Laundry: Washer Hookup
Features
- Fireplace, Main Level Primary, Open Floorplan, Vaulted Ceiling(s), Walk-In Closet(s)
- Basement: None
- Number of fireplaces: 1
Interior area
- Total interior livable area: 1,307 sqft
- Finished area below ground: 0
Property
Parking
- Total spaces: 1
- Parking features: Garage, Garage Door Opener, Heated Garage
- Attached garage spaces: 1
Accessibility
- Accessibility features: Accessible Full Bath, Low Threshold Shower, Accessible Doors
Features
- Levels: One
- Stories: 1
- Patio & porch: Deck, Front Porch
- Exterior features: Garden, Rain Gutters
- Fencing: Other
- Has view: Yes
- View description: Meadow, Mountain(s)
Lot
- Size: 2.94 Acres
- Features: Corners Marked, Cul-De-Sac, Garden, Gentle Sloping, Meadow, Secluded, Views, Wooded, Level, Rolling Slope
- Topography: Level,Rolling
Details
- Parcel number: 56482326402130000
- Special conditions: Standard
Construction
Type & style
- Home type: SingleFamily
- Architectural style: Modern,Ranch
- Property subtype: Single Family Residence
Materials
- Cement Siding, Wood Frame
- Foundation: Poured
- Roof: Metal
Condition
- New construction: No
- Year built: 2021
Utilities & green energy
- Sewer: Private Sewer, Septic Tank
- Water: Well
- Utilities for property: Electricity Connected, High Speed Internet Available, Phone Connected
Community & neighborhood
Security
- Security features: Smoke Detector(s)
Location
- Region: Eureka
- Subdivision: Eureka Hills Ph 2
Other
Other facts
- Listing agreement: Exclusive Right To Sell
- Listing terms: Cash,Conventional,FHA,VA Loan
- Road surface type: Gravel
Price history
| Date | Event | Price |
|---|---|---|
| 9/10/2025 | Sold | -- |
Source: | ||
| 6/13/2025 | Price change | $599,500-4.8%$459/sqft |
Source: | ||
| 4/1/2025 | Listed for sale | $630,000-16%$482/sqft |
Source: | ||
| 11/24/2024 | Listing removed | -- |
Source: Owner Report a problem | ||
| 8/26/2024 | Listed for sale | $750,000$574/sqft |
Source: Owner Report a problem | ||
Public tax history
| Year | Property taxes | Tax assessment |
|---|---|---|
| 2024 | $2,225 +7.8% | $476,700 |
| 2023 | $2,063 +39.6% | $476,700 +89.4% |
| 2022 | $1,478 +561.9% | $251,625 +533.7% |
Find assessor info on the county website
Neighborhood: 59917
Nearby schools
GreatSchools rating
- 6/10Eureka Middle School 5-8Grades: 5-8Distance: 2 mi
- 2/10Lincoln Co High SchoolGrades: 9-12Distance: 2.2 mi
- 5/10Eureka Elementary SchoolGrades: PK-4Distance: 2.1 mi
Schools provided by the listing agent
- District: District No. 13
Source: MRMLS. This data may not be complete. We recommend contacting the local school district to confirm school assignments for this home.

