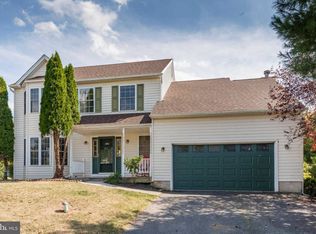Modern 4 BR, 2.5 BA Colonial w/Great Open Floor Plan in Owen J. Roberts School District has so much to offer. One of the largest 4 bedroom homes in 'Haverfield' it has Boxed Bay Windows 1st & 2nd Floor, Expanded Full Eat-In Kitchen w/Sliders to a Deck, Hardwood from the Entry Foyer right through to the Kitchen Area & Powder Room, Almost all rooms on both floors have Chair Railing & Crown Molding. The Paver Front Walkway leads to an Entry Foyer w/Hardwood Floors. Bright & Airy Formal Living Room w/Boxed Bay Window, Chair Rail & Crown Molding opens into the Elegant Dining Room w/Chair Rail & Crown Molding. The Eat-In Kitchen offers a Center Island, Self Cleaning Gas Stove, Pantry, Room for a large table & is Open Plan to the Oversized Family Room boasting Sliders to a Deck, Ceiling Fan & a Gas Fireplace w/a Custom Ornate Mantle. This floor is completed by the conveniently located Powder Room & the Mud/Utility Room located off the Main Hallway. The 2 Car Attached Garage has Automatic Door Openers while a High Ceiling offers the perfect storage for extra items like bikes; & there's room for a workbench. 2nd Flr: Huge Master offers the 2nd Boxed Bay Window, & a Huge Walk-In Closet. A Stunning Remodeled 'Pottery Barn' Styled En-Suite Bathroom w/Fabulous Tiled Shower, Double Vanity, Granite Counter & Bead Board Walls completes the Master Retreat. There are 3 Other Bedrooms on this floor all w/Ceiling Fans & Chair Railing plus 2 also have Crown Molding. The 2nd Bedroom is large enough to rival the master in size w/Double Closets & Double Window. The Upgraded Full Hall Bath is of a standard not typically found in a home at this price. The Unfinished Basement has a sump pump & French Drains. This is a Community in a great location w/easy access to all the Restaurants, First Friday's, Farmers Markets, Cafe's & Night Life in Phoenixville but head West on Rte 23 & you can be in scenic Lancaster in 20 minutes. Why wait for new construction to be built when this home offers more square footage and is ready for immediate occupancy. Come see this home today - you won't be disappointed.
This property is off market, which means it's not currently listed for sale or rent on Zillow. This may be different from what's available on other websites or public sources.
