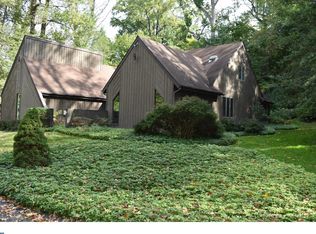Sold for $685,000
$685,000
563 Pugh Rd, Wayne, PA 19087
4beds
2,190sqft
Single Family Residence
Built in 1955
1.5 Acres Lot
$821,500 Zestimate®
$313/sqft
$3,796 Estimated rent
Home value
$821,500
$772,000 - $879,000
$3,796/mo
Zestimate® history
Loading...
Owner options
Explore your selling options
What's special
Welcome to 563 Pugh Road, a beautifully updated 4 bed, 2 bath home with 2-car garage located in sought after Wayne in a prime Main Line location. Situated on a private 1.5 acres, this great home has so much to offer! Enter the home into the foyer with refinished original hardwood floors that continue throughout most of the home. Sun drenched living room is filled with natural light through the 4 large windows, yet provides a comfortable fireside area for relaxing. Fully renovated kitchen boasts quartz countertops, tile backsplash, soft-close cabinets and drawers, luxury vinyl plank flooring, an island, stainless steel appliances and a sliding glass door to the back patio and large, fenced in yard. Open from the kitchen is the family room and dining room, the perfect spots to gather and entertain. Spacious primary bedroom offers an en-suite bathroom with an oversized shower. An additional room with built in shelving which may serve as an office or another bedroom completes the main level. On the upper level you will find an office and 2 additional bedrooms that share a Jack N’ Jill bathroom. Two large attics, one a walk-up, offers plenty of space for all of your storage needs. Some additional upgrades include a brand new HVAC system that was converted to gas in 2021. This incredible home is conveniently located close to great local schools, parks, shopping, dining and all the amenities and activities the Main Line has to offer. Do not miss out on this opportunity! Sellers prefer a quick closing.
Zillow last checked: 8 hours ago
Listing updated: February 15, 2023 at 08:54am
Listed by:
Tom Toole III 610-692-6976,
RE/MAX Main Line-West Chester,
Listing Team: Tom Toole Sales Group At Re/Max Main Line, Co-Listing Agent: Stacey Mitchell 484-645-4880,
RE/MAX Main Line-West Chester
Bought with:
Nancy Lacointe, RS361039
BHHS Fox & Roach Wayne-Devon
Source: Bright MLS,MLS#: PACT2037672
Facts & features
Interior
Bedrooms & bathrooms
- Bedrooms: 4
- Bathrooms: 2
- Full bathrooms: 2
- Main level bathrooms: 1
- Main level bedrooms: 2
Basement
- Area: 0
Heating
- Forced Air, Natural Gas
Cooling
- Central Air, Electric
Appliances
- Included: Microwave, Dishwasher, Disposal, Dryer, Oven/Range - Gas, Refrigerator, Stainless Steel Appliance(s), Washer, Water Heater, Electric Water Heater
- Laundry: In Basement
Features
- Attic, Breakfast Area, Built-in Features, Ceiling Fan(s), Dining Area, Entry Level Bedroom, Family Room Off Kitchen, Floor Plan - Traditional, Formal/Separate Dining Room, Eat-in Kitchen, Kitchen Island, Pantry, Primary Bath(s), Recessed Lighting, Bathroom - Stall Shower, Bathroom - Tub Shower, Upgraded Countertops
- Flooring: Hardwood, Luxury Vinyl, Ceramic Tile, Wood
- Doors: Sliding Glass, Storm Door(s)
- Windows: Replacement, Screens
- Basement: Interior Entry,Unfinished
- Number of fireplaces: 1
- Fireplace features: Mantel(s), Screen, Brick
Interior area
- Total structure area: 2,190
- Total interior livable area: 2,190 sqft
- Finished area above ground: 2,190
- Finished area below ground: 0
Property
Parking
- Total spaces: 7
- Parking features: Garage Faces Front, Garage Door Opener, Driveway, Attached
- Attached garage spaces: 2
- Uncovered spaces: 5
Accessibility
- Accessibility features: None
Features
- Levels: Two
- Stories: 2
- Patio & porch: Patio, Porch
- Exterior features: Sidewalks, Lighting, Street Lights
- Pool features: None
- Fencing: Split Rail
- Has view: Yes
- View description: Garden, Trees/Woods
Lot
- Size: 1.50 Acres
- Features: Additional Lot(s), Backs to Trees, Front Yard, Landscaped, Private, Rear Yard, SideYard(s), Wooded
Details
- Additional structures: Above Grade, Below Grade
- Parcel number: 4306P0002
- Zoning: R1
- Special conditions: Standard
Construction
Type & style
- Home type: SingleFamily
- Architectural style: Cape Cod
- Property subtype: Single Family Residence
Materials
- Vinyl Siding, Brick
- Foundation: Block, Crawl Space
- Roof: Pitched,Shingle
Condition
- Excellent
- New construction: No
- Year built: 1955
Utilities & green energy
- Sewer: Public Sewer
- Water: Public
Community & neighborhood
Security
- Security features: Smoke Detector(s), Exterior Cameras, Main Entrance Lock
Location
- Region: Wayne
- Subdivision: Avonwood
- Municipality: TREDYFFRIN TWP
Other
Other facts
- Listing agreement: Exclusive Right To Sell
- Listing terms: Cash,Conventional,VA Loan
- Ownership: Fee Simple
Price history
| Date | Event | Price |
|---|---|---|
| 2/21/2023 | Listing removed | -- |
Source: | ||
| 2/16/2023 | Pending sale | $675,000-1.5%$308/sqft |
Source: | ||
| 2/15/2023 | Sold | $685,000+1.5%$313/sqft |
Source: | ||
| 1/16/2023 | Pending sale | $675,000$308/sqft |
Source: | ||
| 1/13/2023 | Listed for sale | $675,000+58.8%$308/sqft |
Source: | ||
Public tax history
| Year | Property taxes | Tax assessment |
|---|---|---|
| 2025 | $7,983 +2.3% | $211,970 |
| 2024 | $7,801 +8.3% | $211,970 |
| 2023 | $7,205 +3.1% | $211,970 |
Find assessor info on the county website
Neighborhood: 19087
Nearby schools
GreatSchools rating
- 8/10New Eagle El SchoolGrades: K-4Distance: 0.2 mi
- 8/10Valley Forge Middle SchoolGrades: 5-8Distance: 1.7 mi
- 9/10Conestoga Senior High SchoolGrades: 9-12Distance: 2.5 mi
Schools provided by the listing agent
- Elementary: New Eagle
- Middle: Valley Forge
- High: Conestoga Senior
- District: Tredyffrin-easttown
Source: Bright MLS. This data may not be complete. We recommend contacting the local school district to confirm school assignments for this home.
Get a cash offer in 3 minutes
Find out how much your home could sell for in as little as 3 minutes with a no-obligation cash offer.
Estimated market value$821,500
Get a cash offer in 3 minutes
Find out how much your home could sell for in as little as 3 minutes with a no-obligation cash offer.
Estimated market value
$821,500
